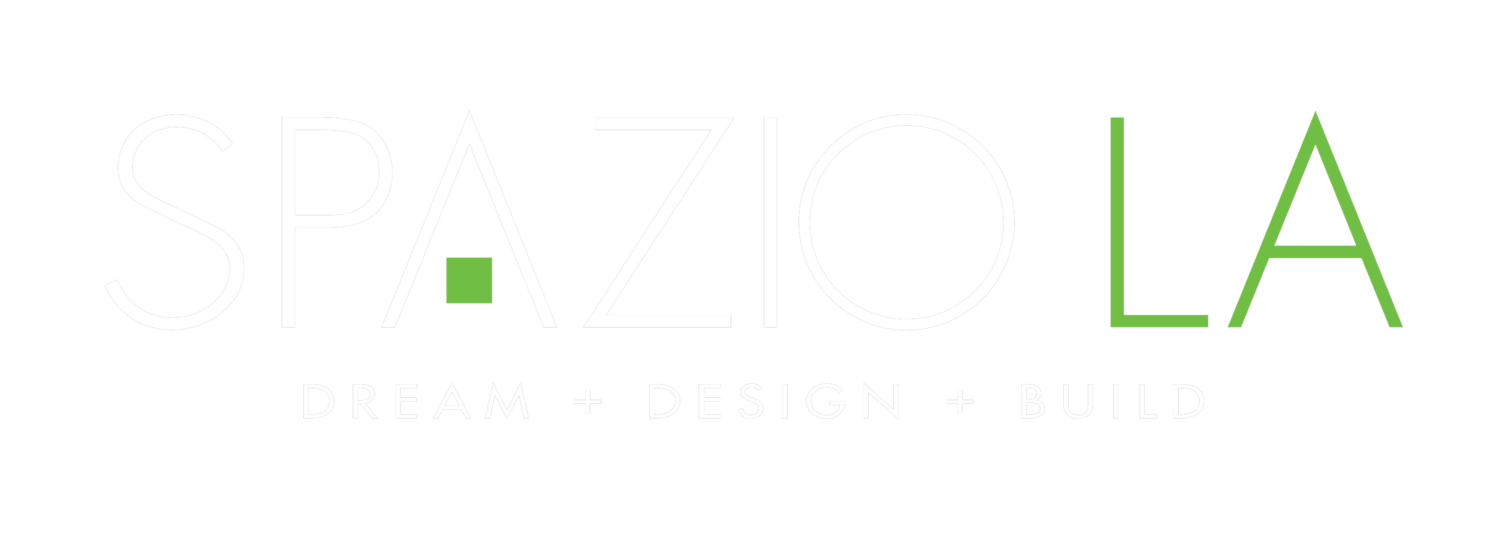Altadena cottage complete remodel
This 1948 small cottage in Altadena went through a complete complete exterior interior design and remodel, bringing to life the client's view with a bright, bold and fun home.
We created an open floor plan between the kitchen and living room, created a laundry room hidden by the Murphy door, a new elegant powder room, two bedrooms, and a master bathroom. The kitchen was done using pre-made shaker style cabinets and quartz counter tops, all new white modern appliances and gold pulls.
Check out the full project and before & after photos of this incredible transformation!
“They were great to work with, stuck to the original budget (no surprise costs), and they completed the project within the timeframe they quoted. Basically unheard of! I had a great time working with Essi and the team. The work they did turned out beautifully and we basically have a brand new home that we LOVE! ”
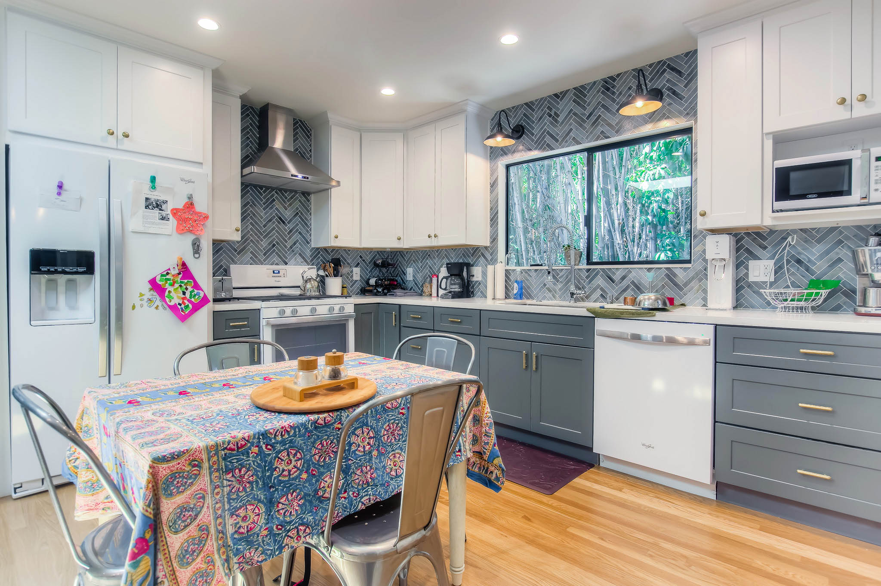
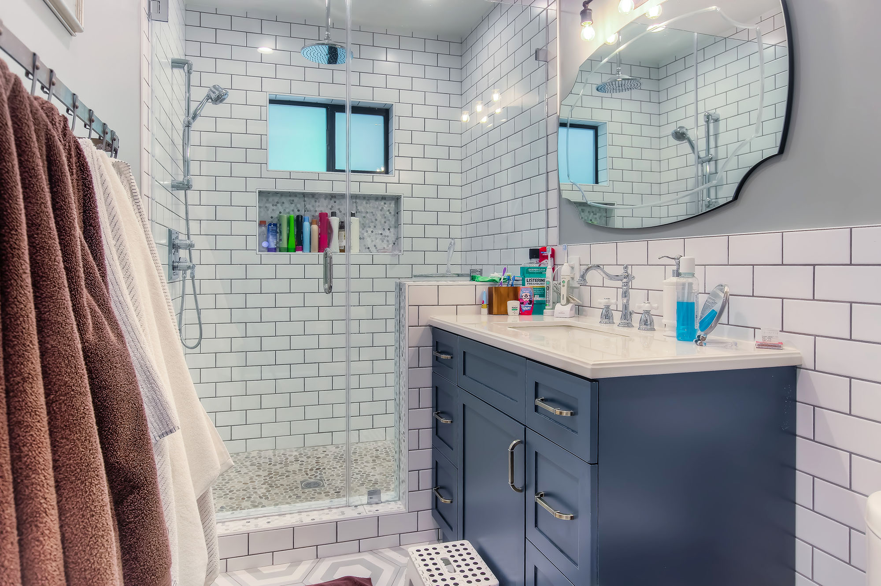
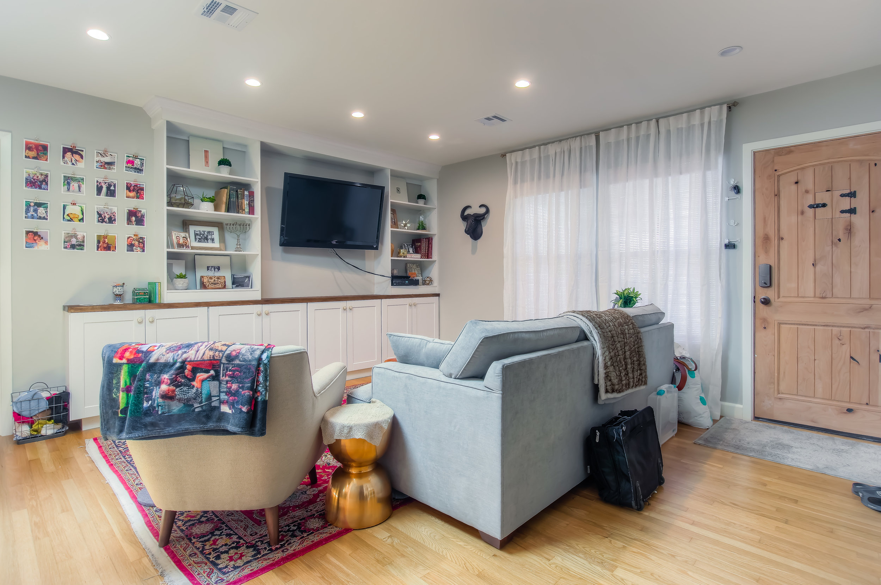
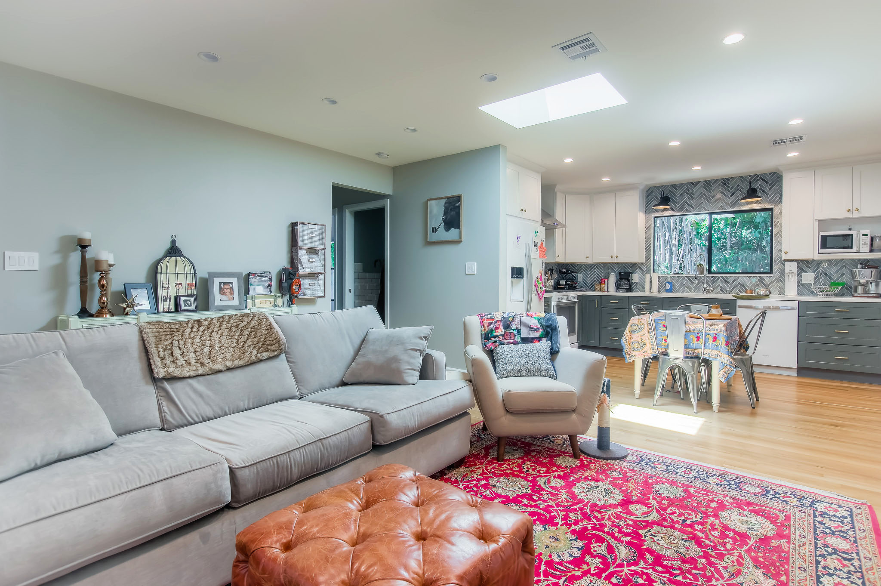
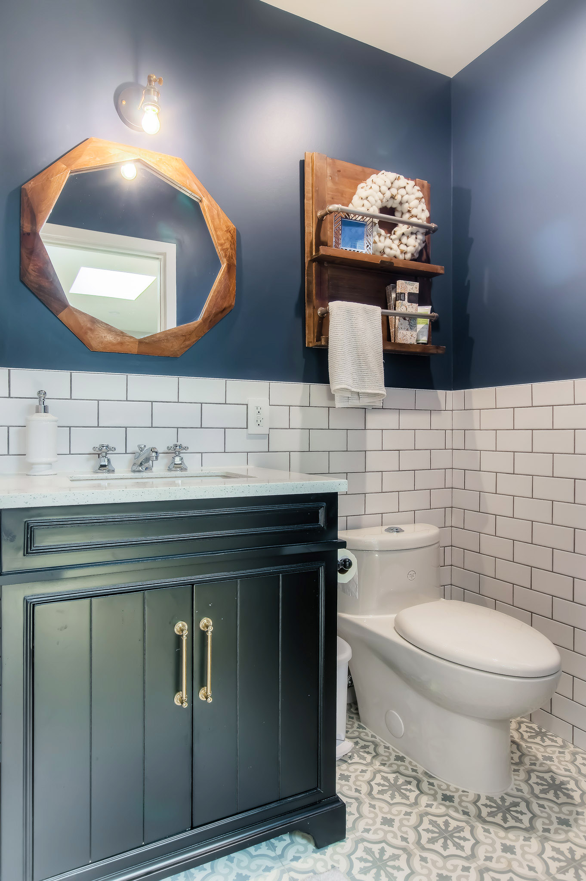
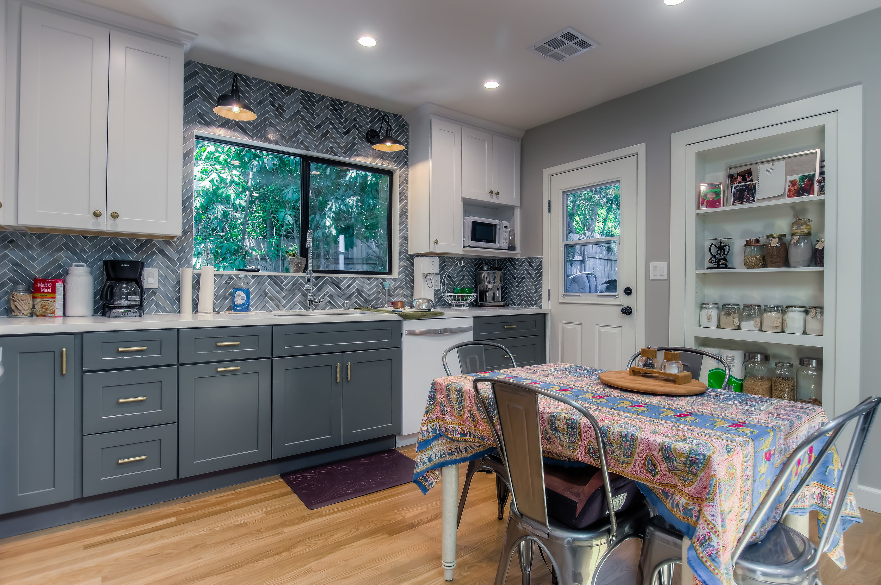
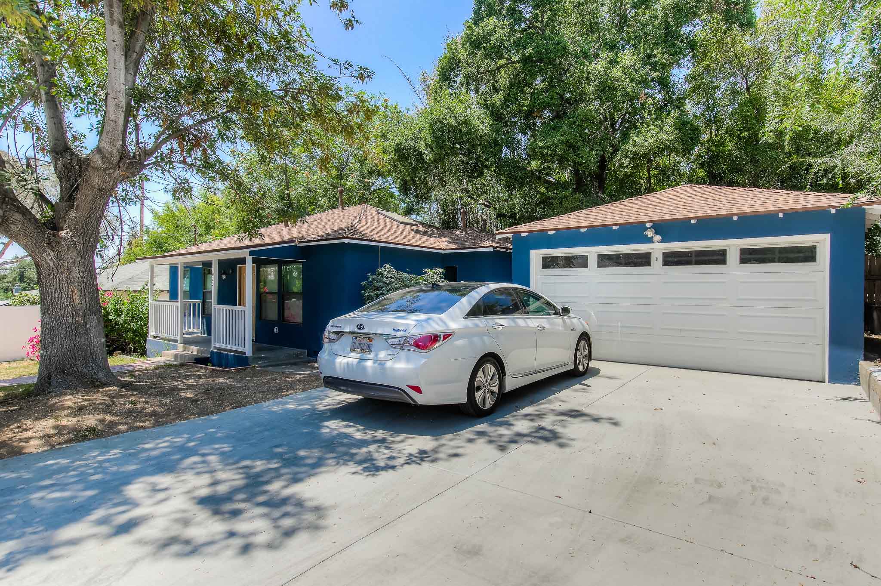
At SPAZIO LA, we strive to create unique and innovative spaces that reflect beauty and functionality ALWAYS with our clients in mind.
We'd love to help you design your dream home!
Contact us today to schedule a complimentary in-house design consultation!
