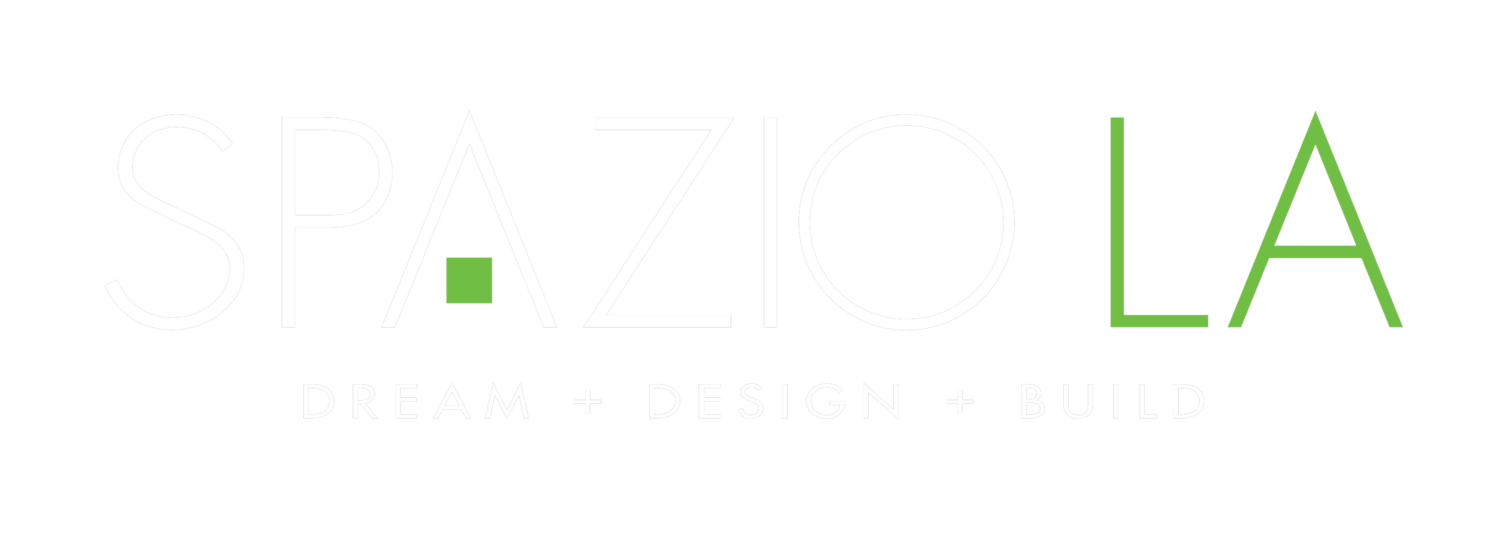Burbank room addition and complete remodel
We very proud to share our latest Burbank design and remodel transformation! We completely transformed this old home by adding almost 400 SQ ft of open floor plan kitchen, living room and master suite. We created a split level kitchen and living room addition with semi-custom white shaker cabinets and granite counter tops, marble subway tiles for back splash and rich engineered wood floors to contrast the bright white cabinets. We also completely remodeled the living room and master suite and used a steam room with a bench and a drop in Jacuzzi tub for a beautiful and functional master suite bathroom.
Click below to check out the full project and before and after photos!
“With an addition of over 300 sqft, a conversion of living room to master bedroom and bathroom, and expansion of the kitchen, they were able to complete the work in 14 weeks! Overall, we are extremely happy with the entire Spazio team and loving every aspect of our “new” home!”
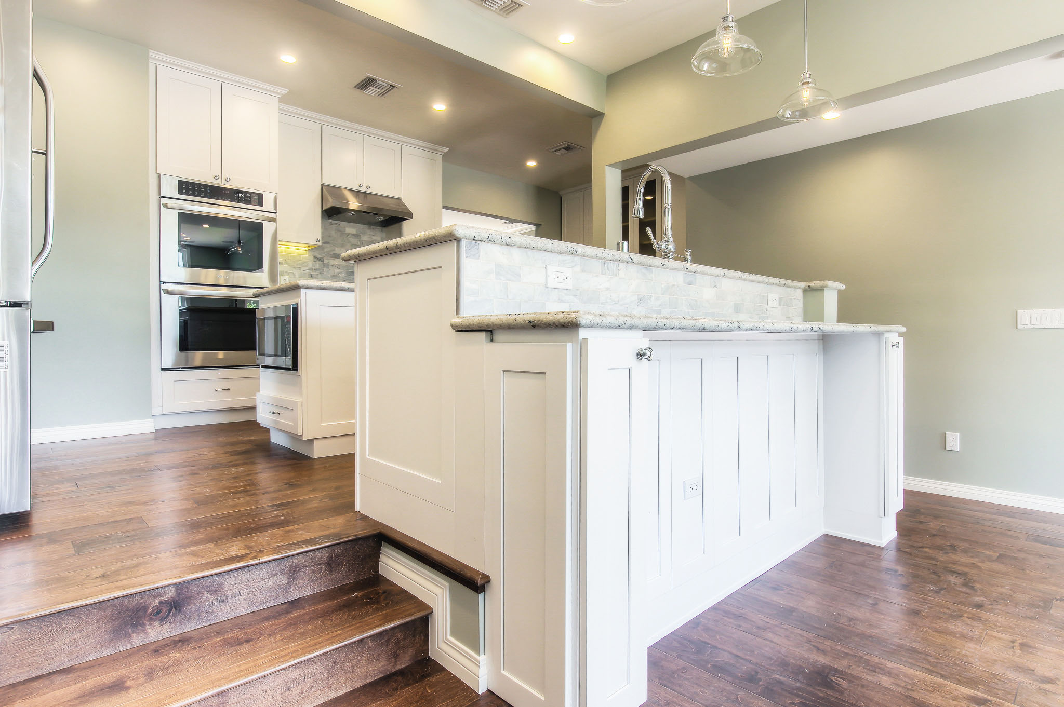
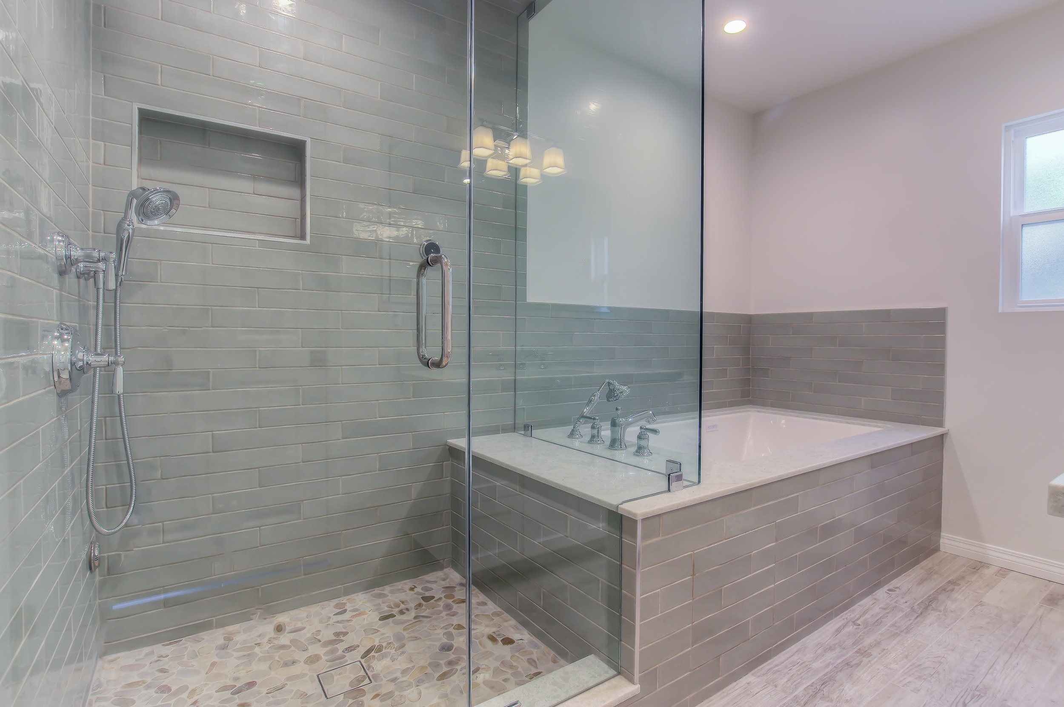
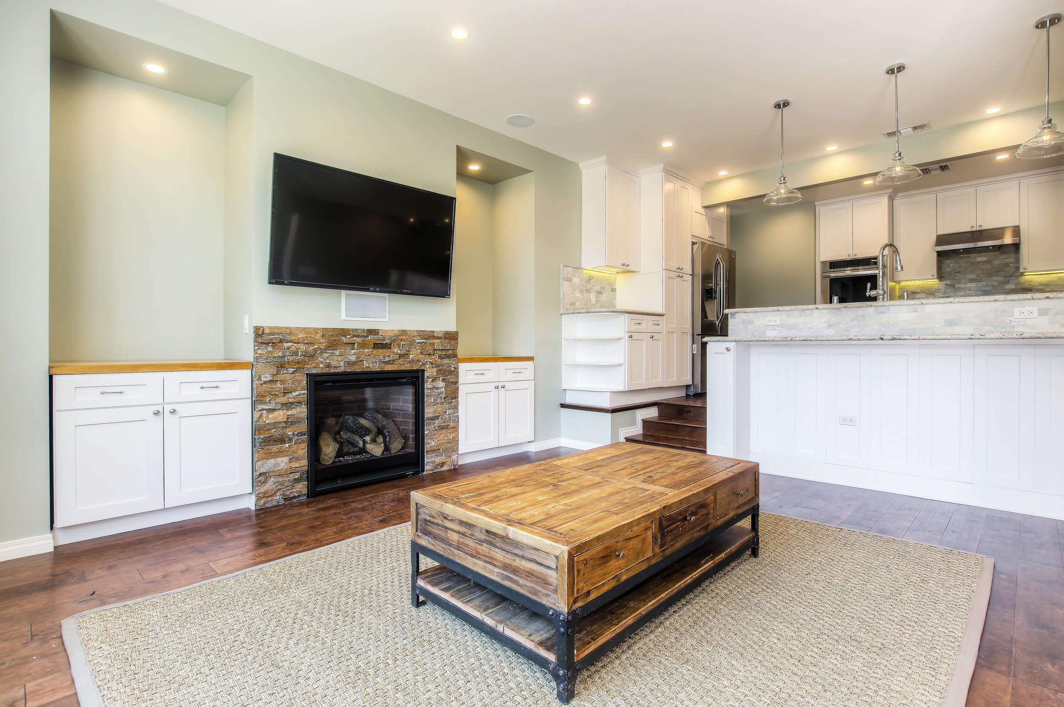
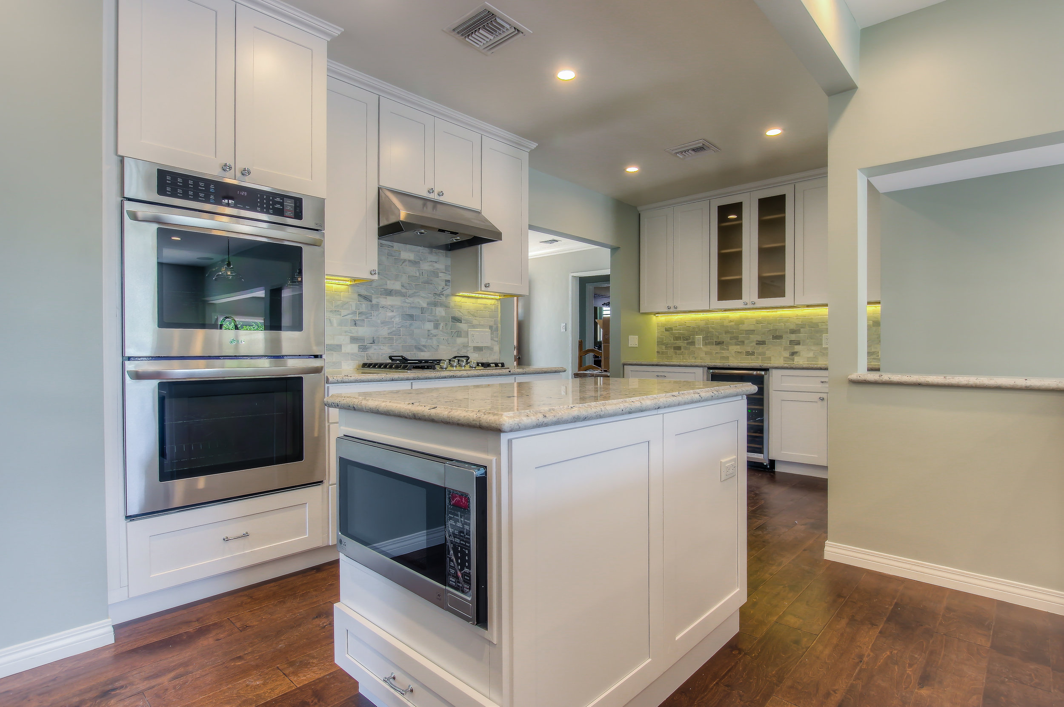
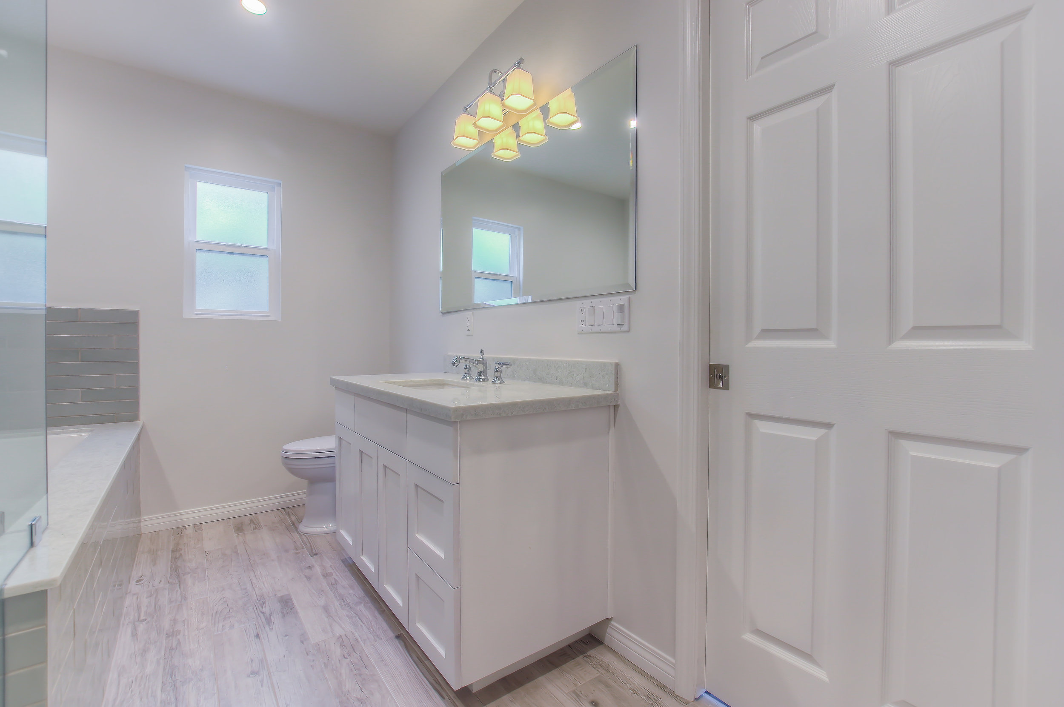
At SPAZIO LA, we strive to create unique and innovative spaces that reflect beauty and functionality ALWAYS with our clients in mind.
We'd love to help you design your dream home!
Contact us today to schedule a complimentary in-house design consultation!
