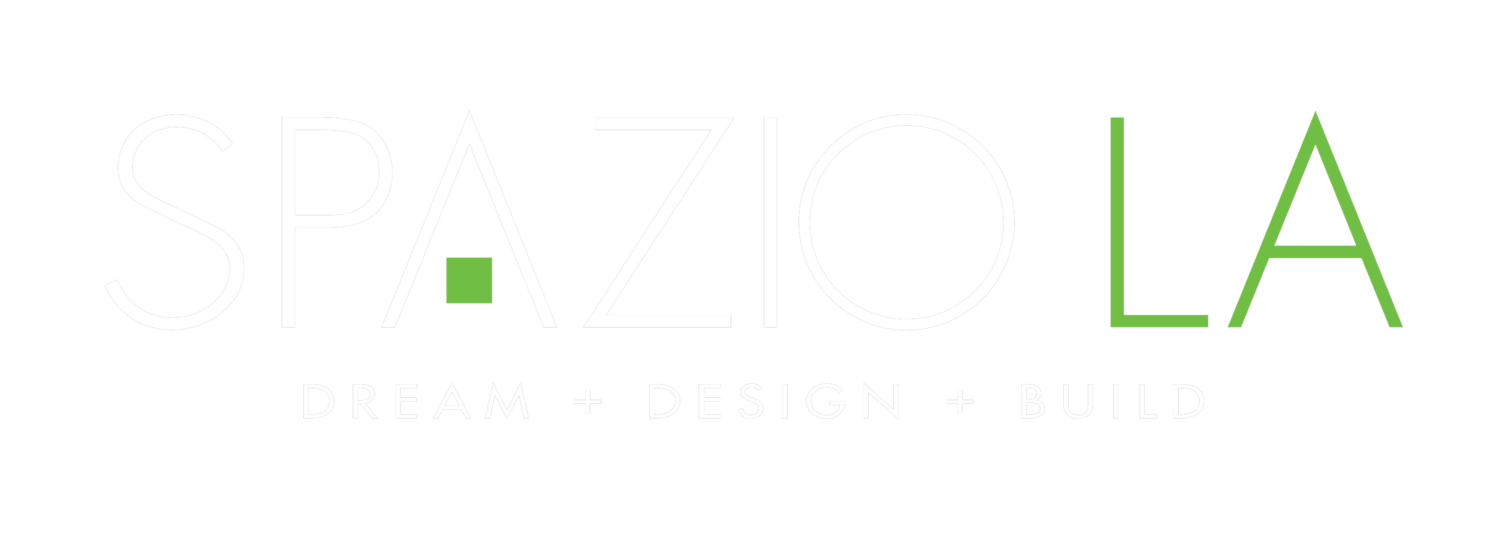Glendale complete home remodel
We are proud to showcase the latest successful Design and Remodel project. Clients contacted us to come up with a new floor plan that will allow them to create a new master suite, open the kitchen, living room and dining room floor plan utilizing the existing footprint of the home (no expansion). We started by creating different floor plan ideas with different options for their consideration. Once they decided on the floor plan they liked we proceeded to create the architectural and engineering package for the city of Glendale permit approval, and then isolated the area were clients would spend the next three months of the project and started the renovation.
The final outcome is this amazing transformation that consisted of a new kitchen with walk in pantry and access to the backyard, an open floor plan dinning room and living room, a spacious laundry room, and a new master bedroom with new windows and sliding doors to the backyard. The new master bedroom also included a large closet and a beautiful bathroom that features a double sink vanity and a walking shower with a large bench. We want to thank our wonderful clients for this great opportunity to transform their beautiful home!
Check out full project and before and after photos!
“We’re extremely happy with our remodel and have already been recommending Spazio LA, Essi and David to friends and co-workers looking to do any size of project. We didn’t change addresses but it feels like we moved back into a completely new home that’s beautiful, light, airy, well thought out and built with care. ”
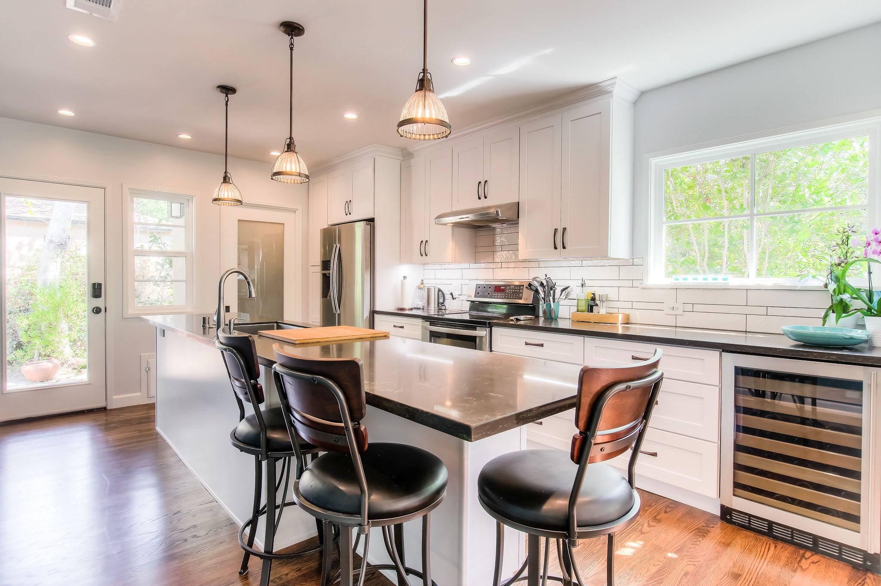
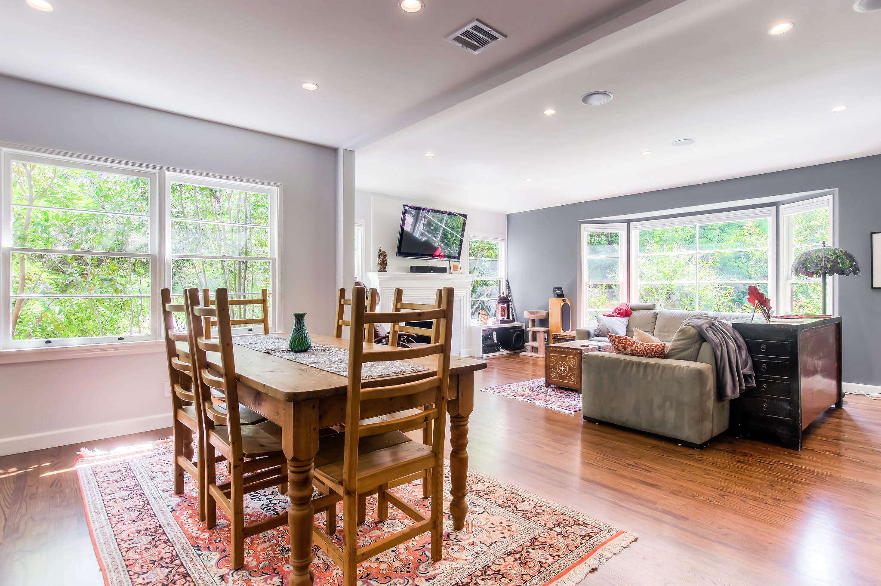
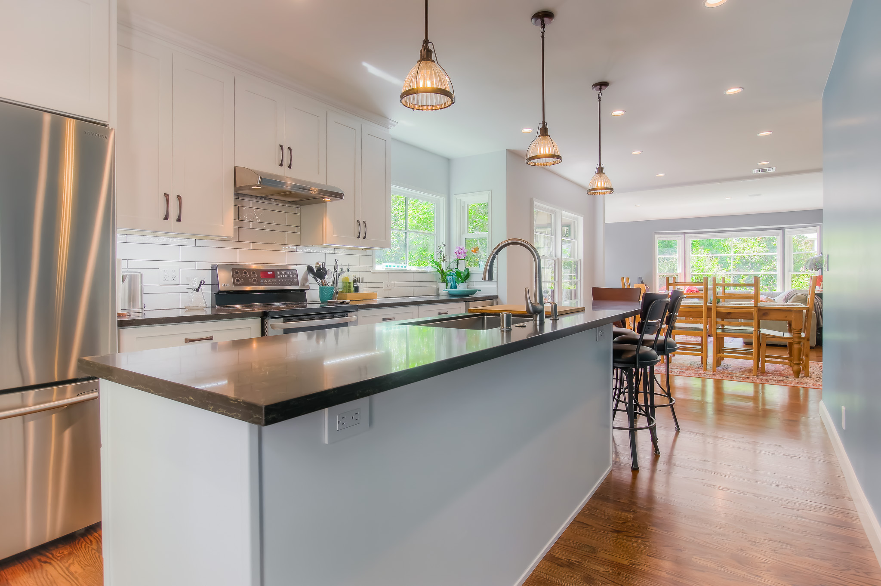
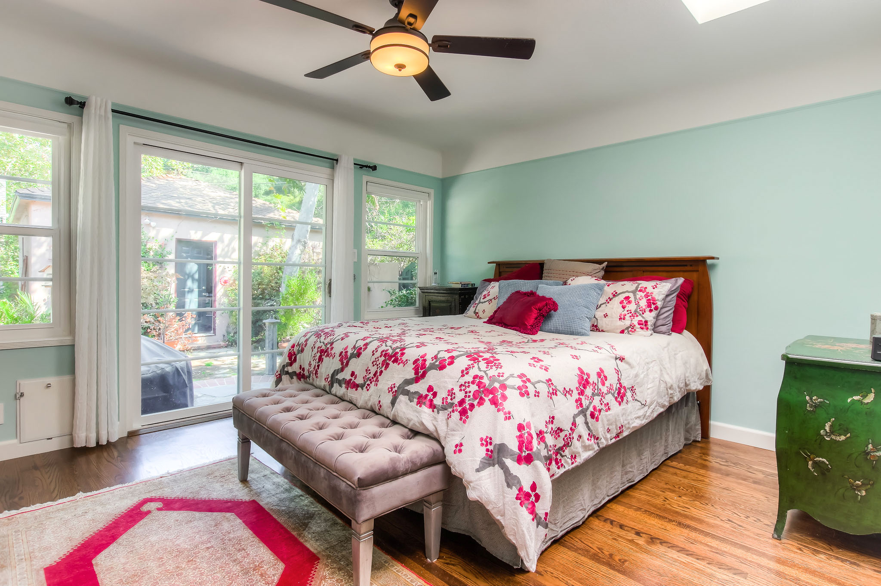
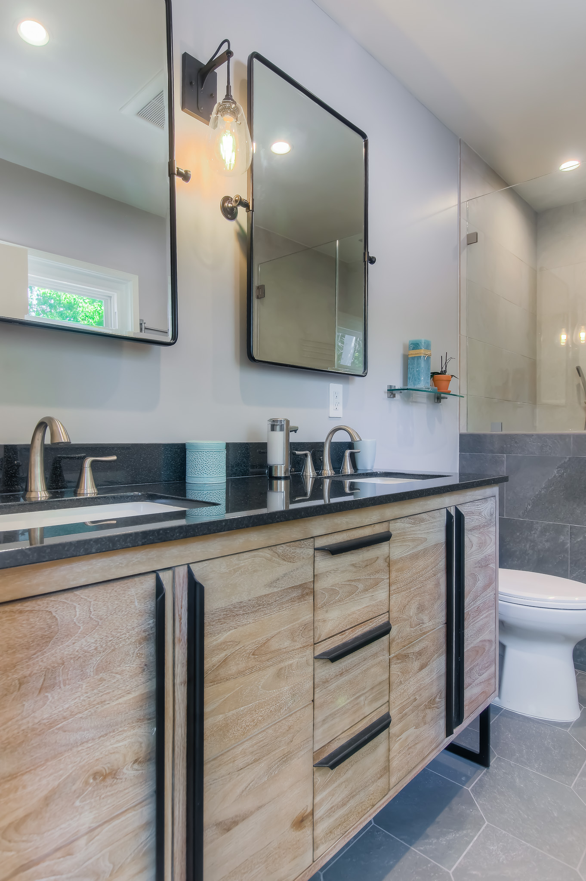
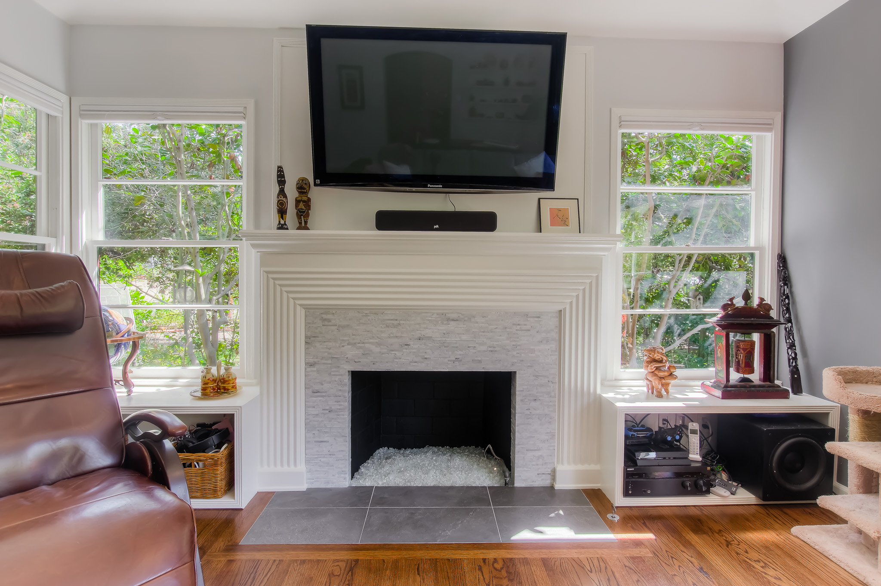
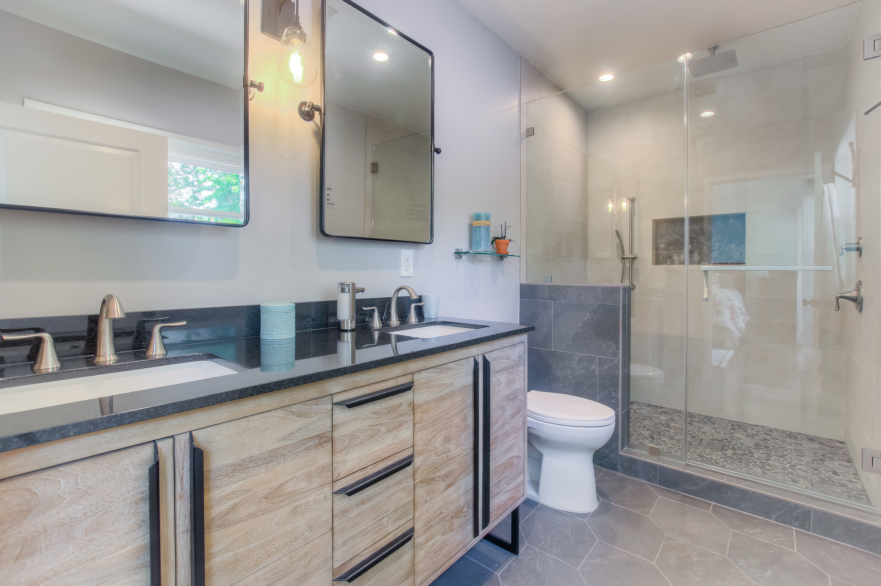
At SPAZIO LA, we strive to create unique and innovative spaces that reflect beauty and functionality ALWAYS with our clients in mind.
We'd love to help you design your dream home!
Contact us today for a complimentary in-house design estimate.
