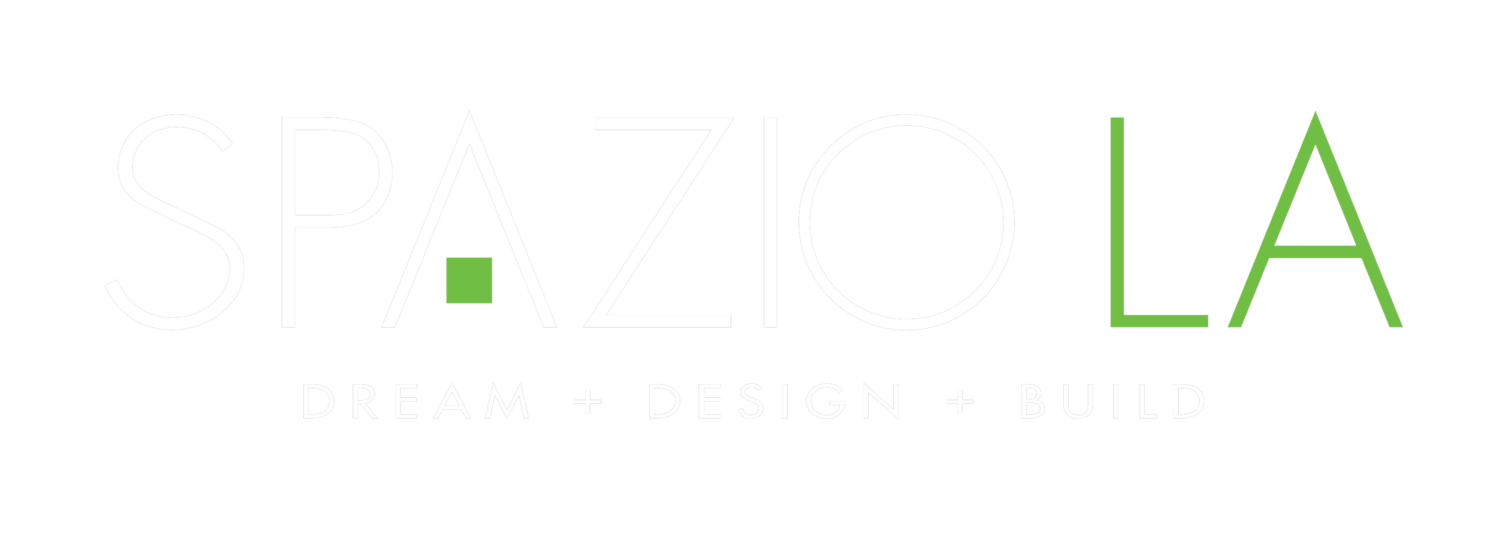Spazio LA North Hollywood office complete remodel
Spazio LA is excited to showcase our favorite project to date: our new completely remodeled office in North Hollywood.
After a long time looking for the perfect location for our new headquarters, we came across an old rundown theater in the heart of the NoHo arts district. We immediately knew that even though the space needed a complete transformation, it was the ideal place for us.
Within a little over 5 months, we completely gutted the theater, tearing down all walls, designing a new floor plan and even changing the roof, floors, windows, skylights and ceilings. The new space is now divided into two main areas: a front section facing the street that will soon become our boutique tile gallery in early 2018, and a main office area on the back with a complete kitchen, bathroom, pantry, 4 office rooms, a designers workspace and a large conference room.
To achieve the bright and clean contemporary style, we added polished concrete floor throughout the entire space and custom frameless glass enclosures separating the different office areas. Architectural wall details were created to add focal points to the open floor plan, and elements such as exposed industrial style ducts, hidden led strip lights behind walls and a custom wallpaper application add interest and character to the space.
Click below to check out the full project and before & after pictures of this incredible transformation!
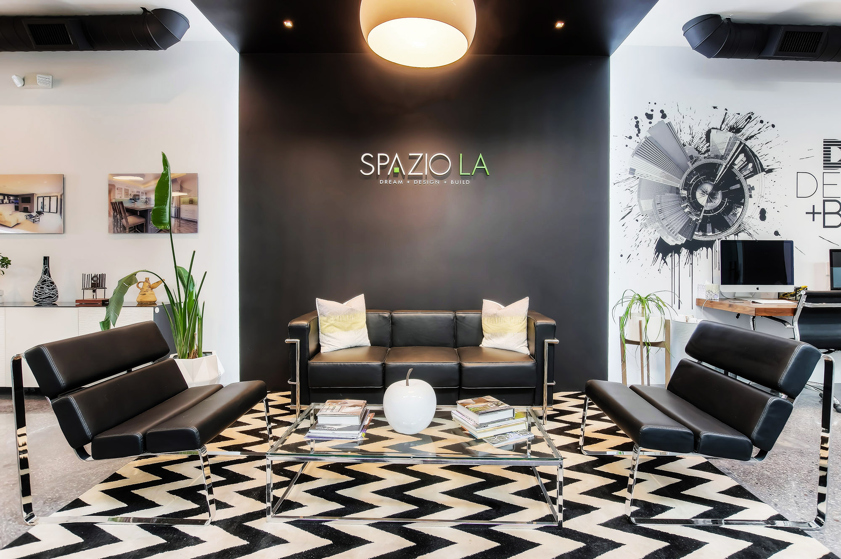
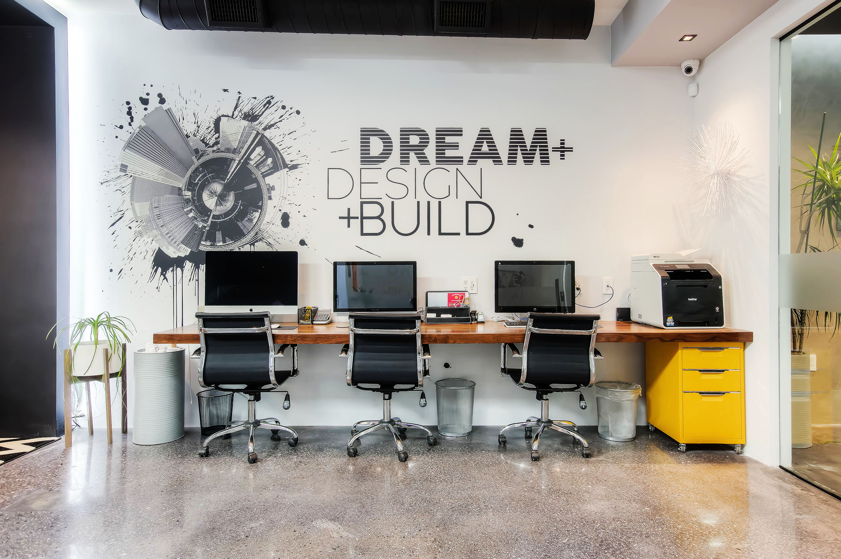
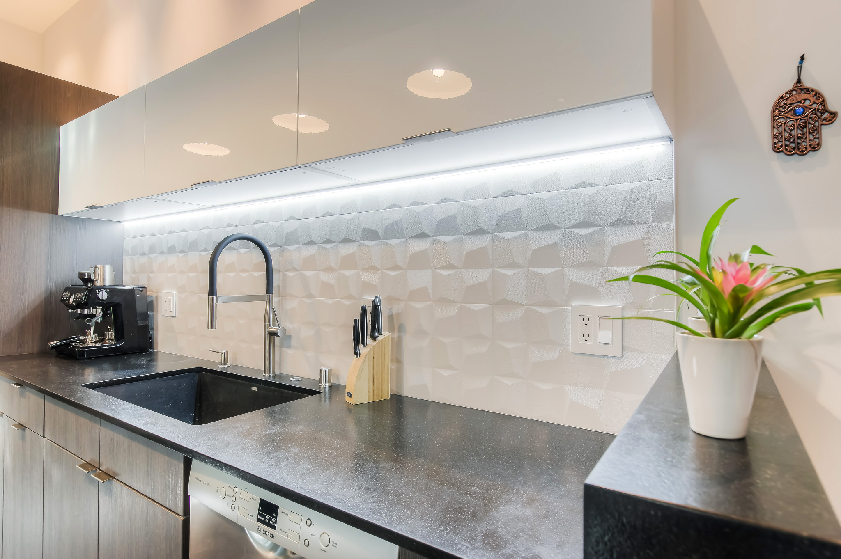
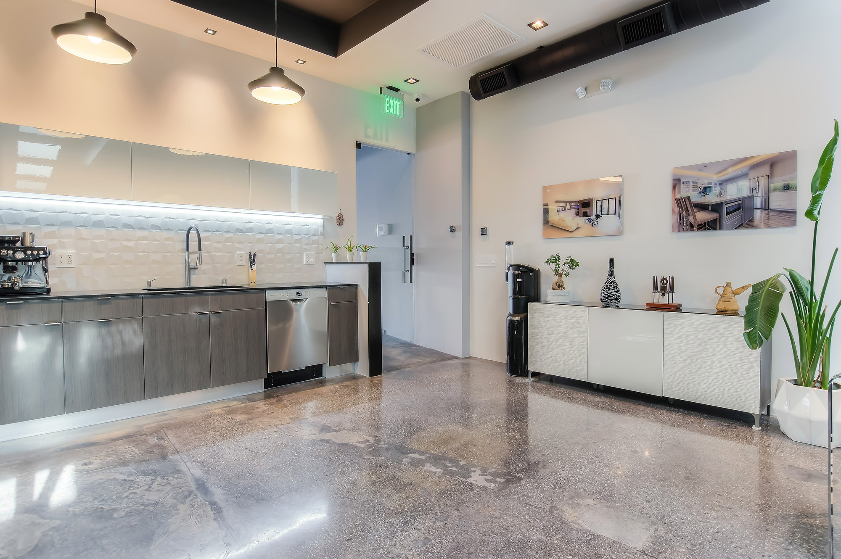
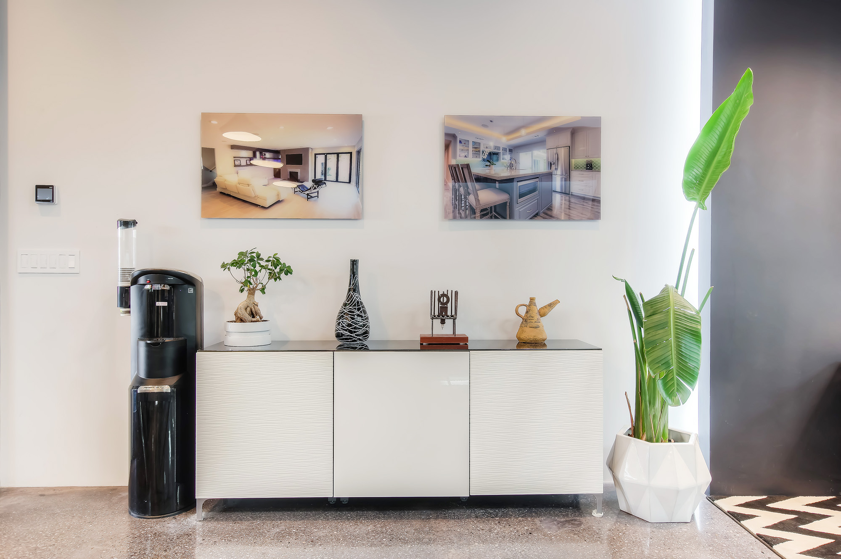
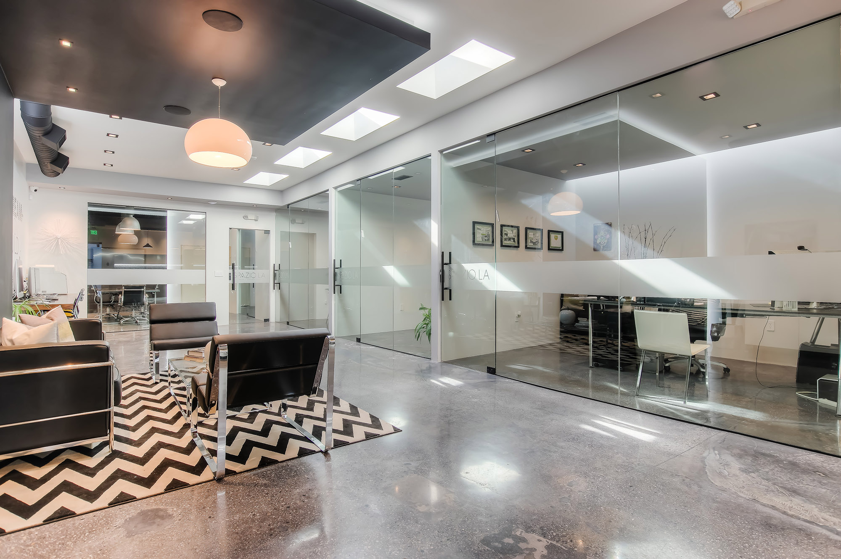

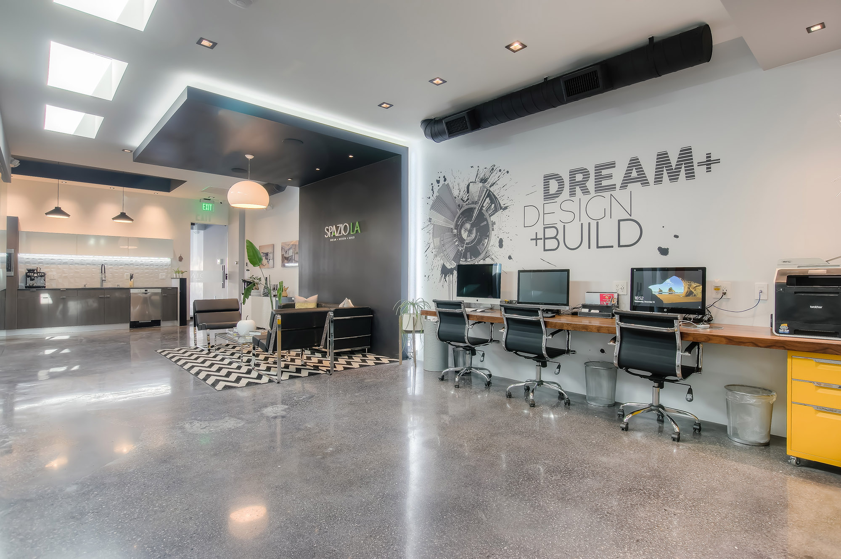
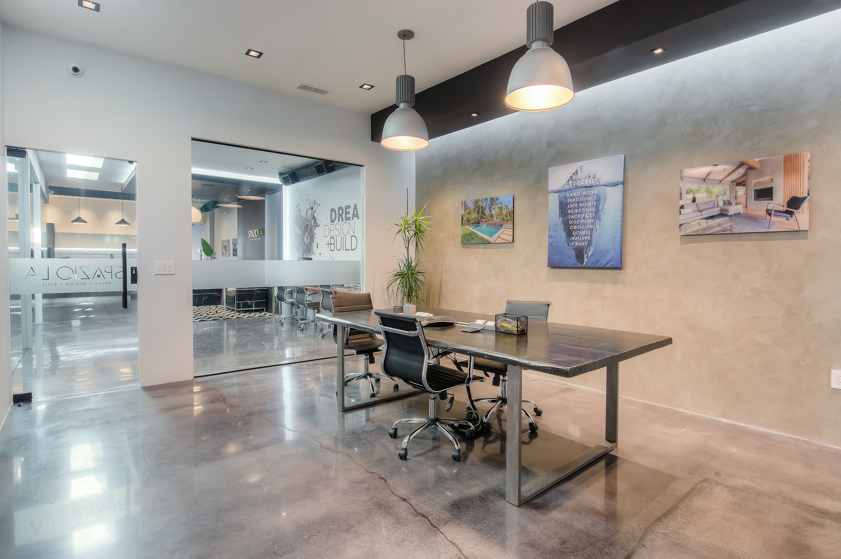
At SPAZIO LA, we strive to create unique and innovative spaces that reflect beauty and functionality ALWAYS with our clients in mind.
We'd love to help you design your dream home!
Contact us today to schedule a complimentary in-house design consultation!
