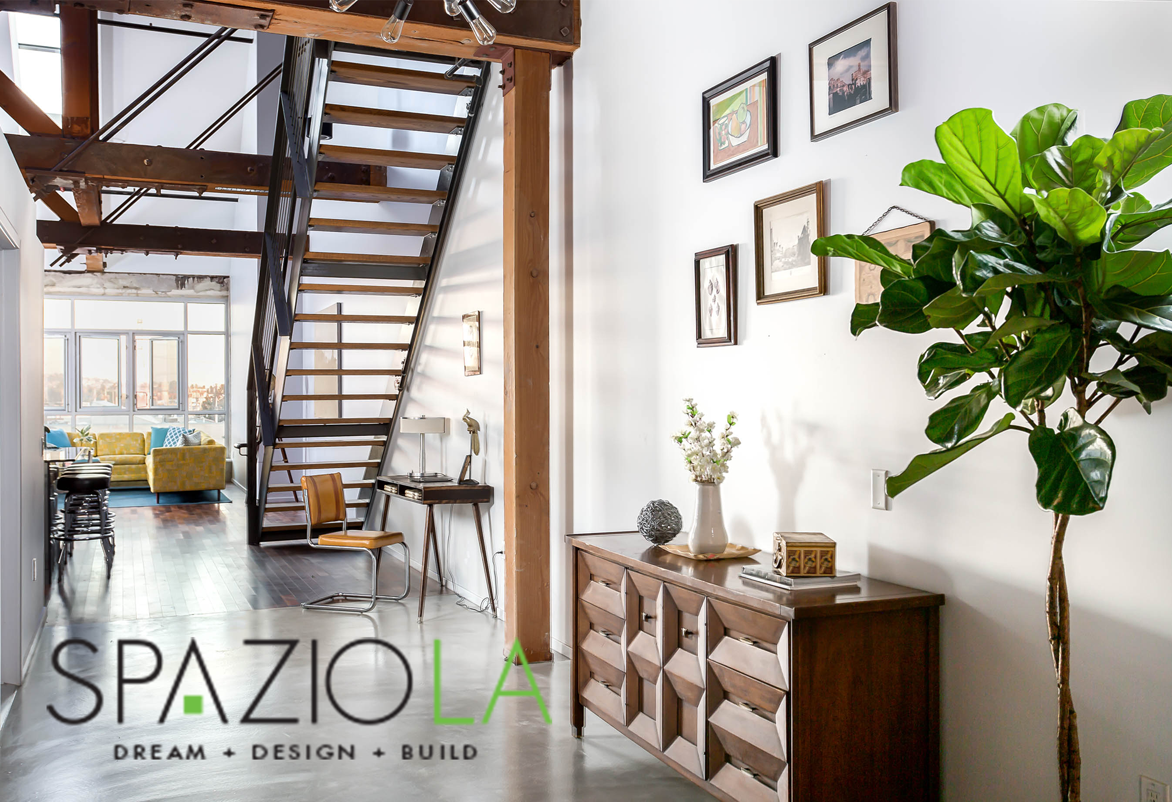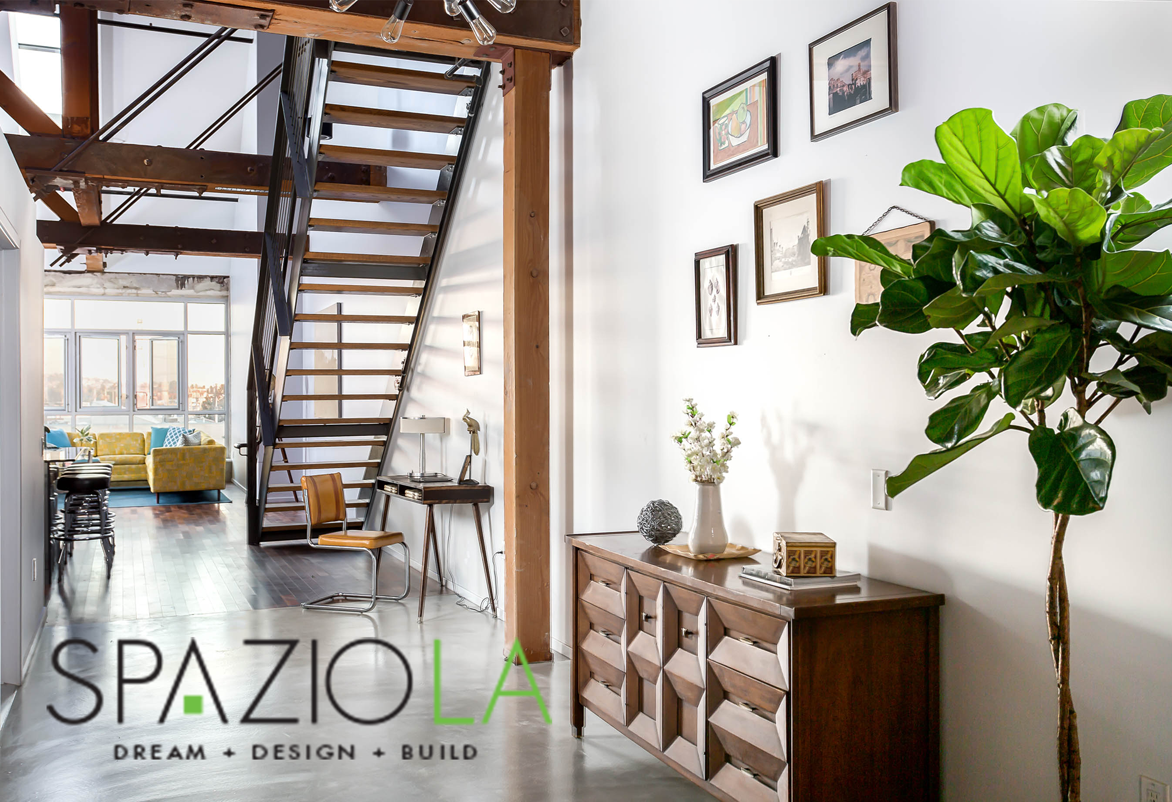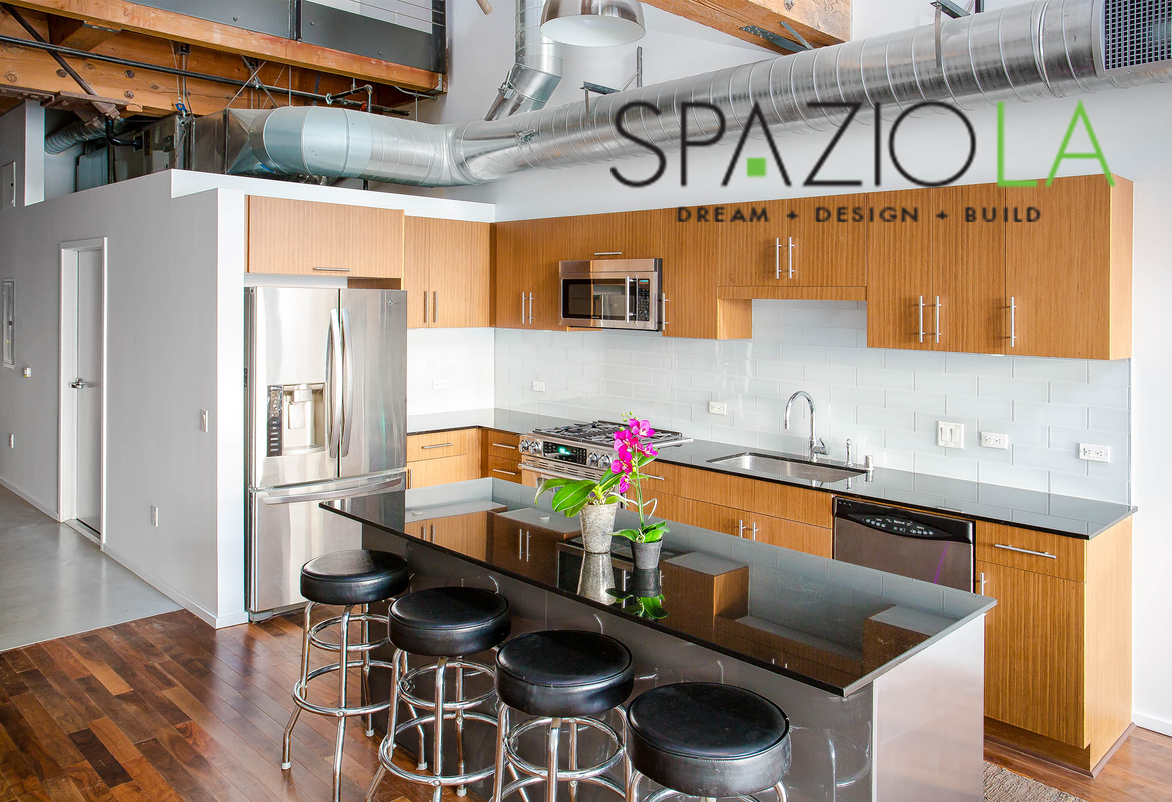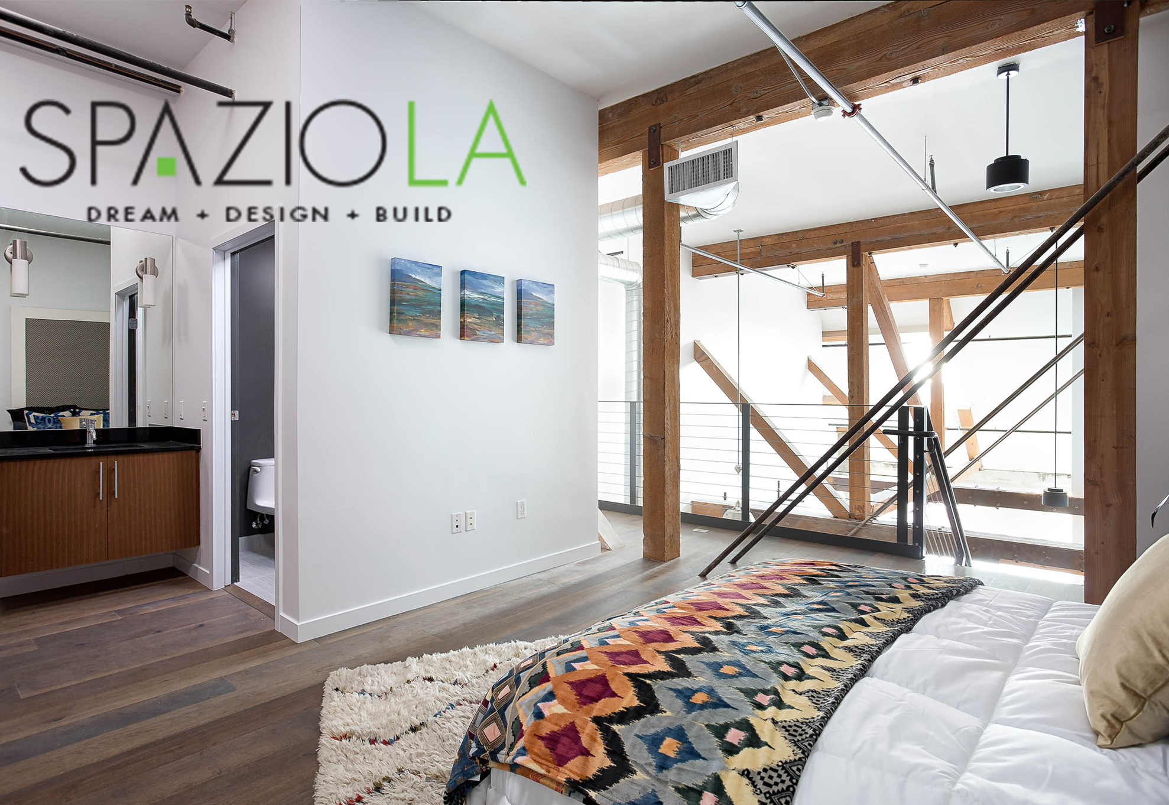Make An Industrial Loft Your Dream Home
/Many city dwellers salivate over the prospect of living in an urban loft. There’s something about those exposed HVAC ducts, wood beans, and wide open floor plans that makes living among the concrete jungle a much more feasible option in Los Angeles. Perhaps it’s because they often offer better views, or perhaps it’s because finding large space in a city is increasingly hard to come by. What ever your reasoning is, a loft can be just as much your dream home as a large house.
This modern loft in Downtown LA got a face lift with some unique details such as concrete polish floors and new wood floors to match the modern flat panel kitchen cabinets. This Downtown loft proves that even loft can be designed with luxury in mind.
Designer tip: Keep your entry way simple with an antique hall way table adorned with delicate decor.With so much open space and towering high ceilings, it's time to curate a gallery wall. The revered design feat is a creative collection of artworks ranging in height, position, and style. From new artists to flea-market finds, the gallery wall is a humble dedication to all forms of creative expression.
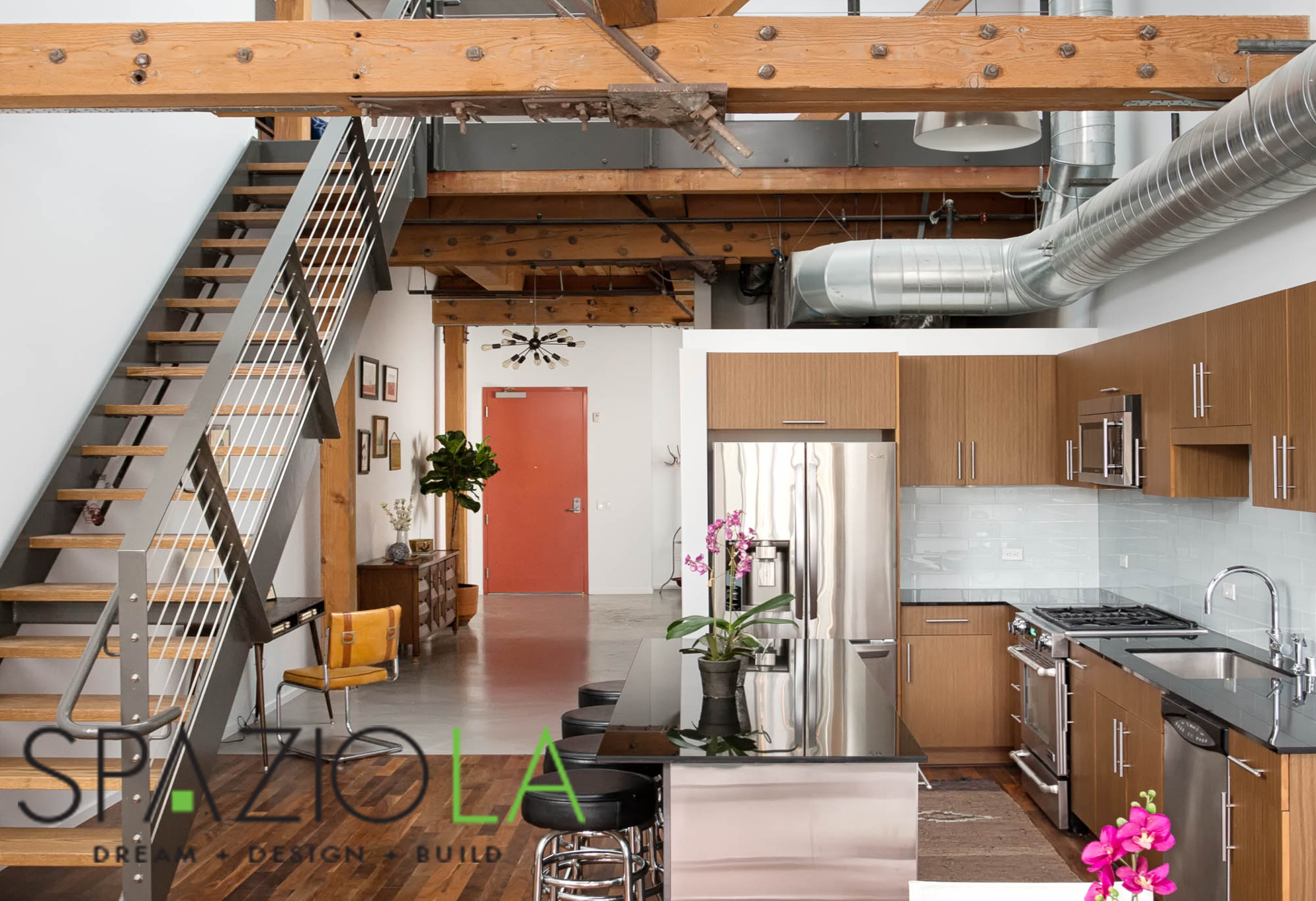
Flat panel kitchen cabinets were installed with quartz counter tops and wood floors to make this small kitchen area anything less than spectacular. We used Polished Concrete in the entry way, and kept the industrial exposed beams and ducting. Making use of the space under the stairway, a chic desk was styled with a chair in this seasons must have color; Mustard.
Since Downtown Los Angeles is notorious for small spaces, this simple design trick gives the room a spacious appearance, even if it's not. To ensure it stays looking that way, carefully consider your furniture placement. Even if your home isn't an open plan, you can give off the essence of one by thinking about your furniture placement. Once you've decided on your pieces, move them around, really work the space making sure to leave ample "white space" for breathing room.
Let Spazio LA help with your next remodel! Contact us today for an exclusive and always complimentary in house design estimate. 1.877.624.7772


