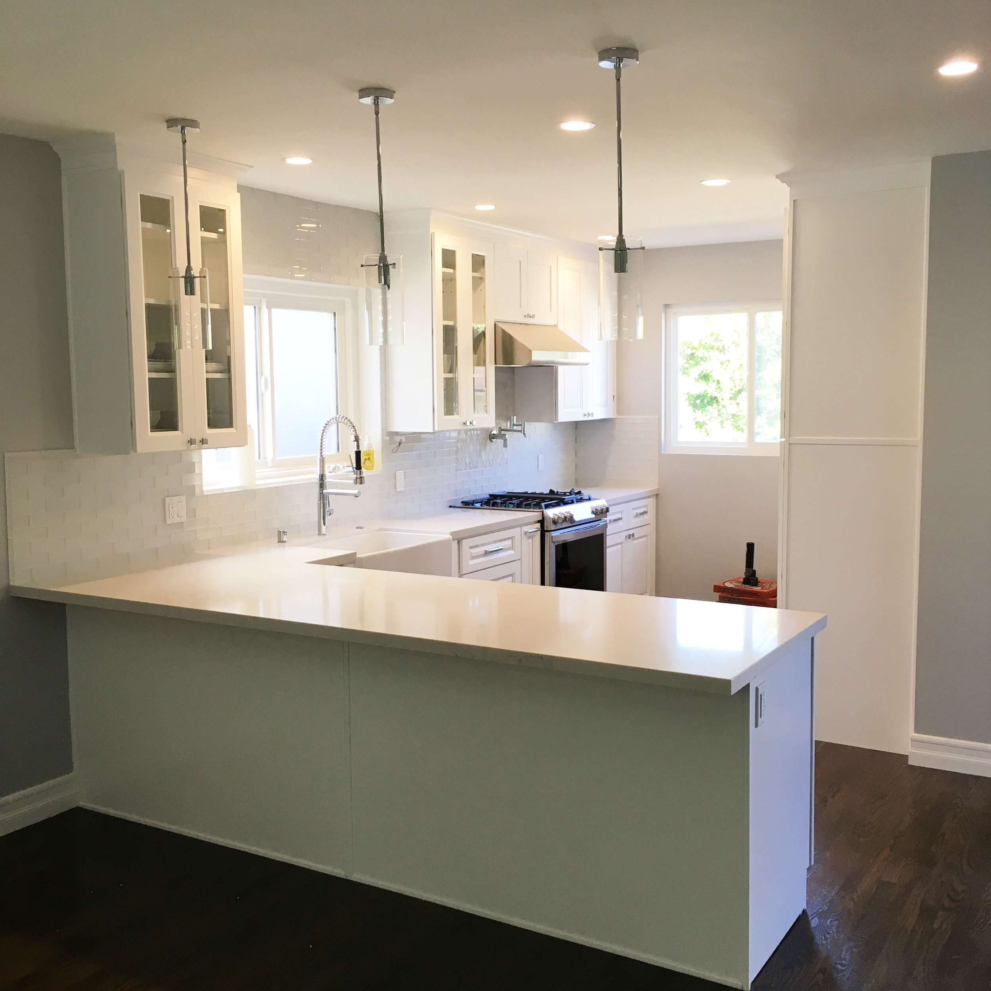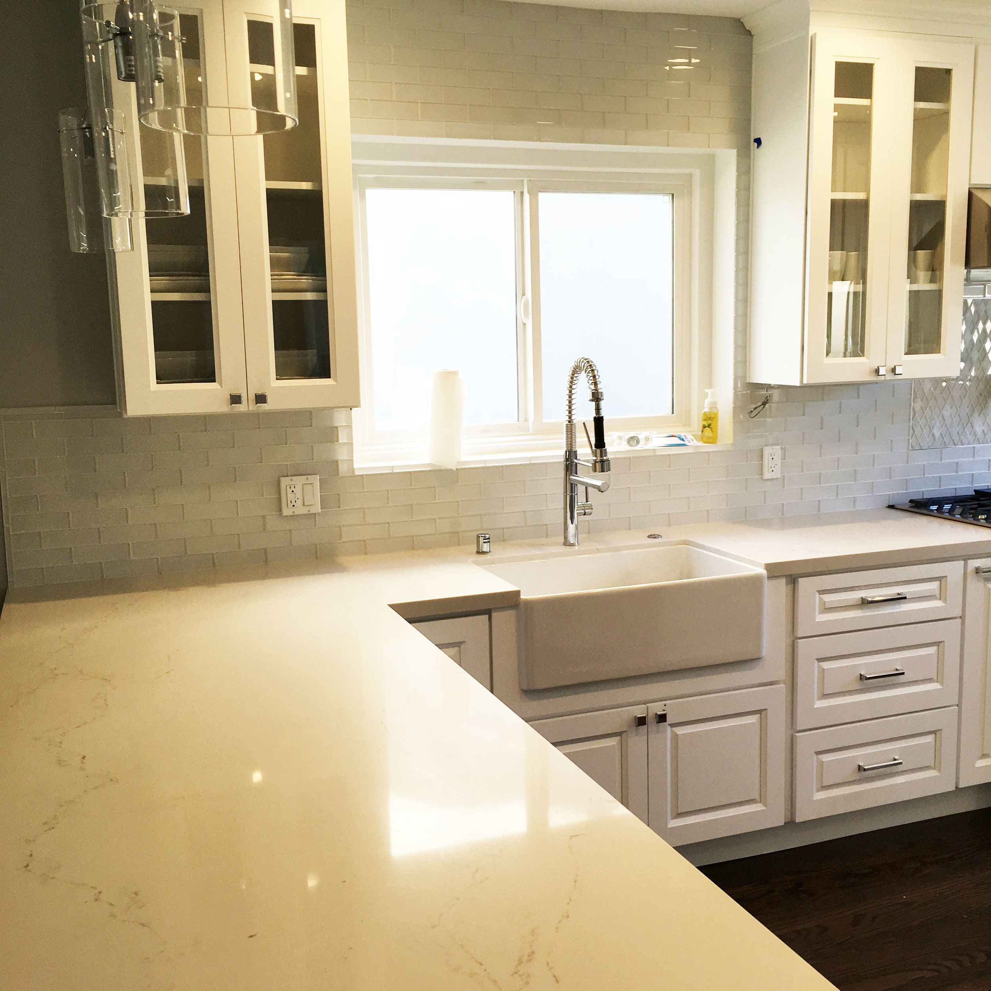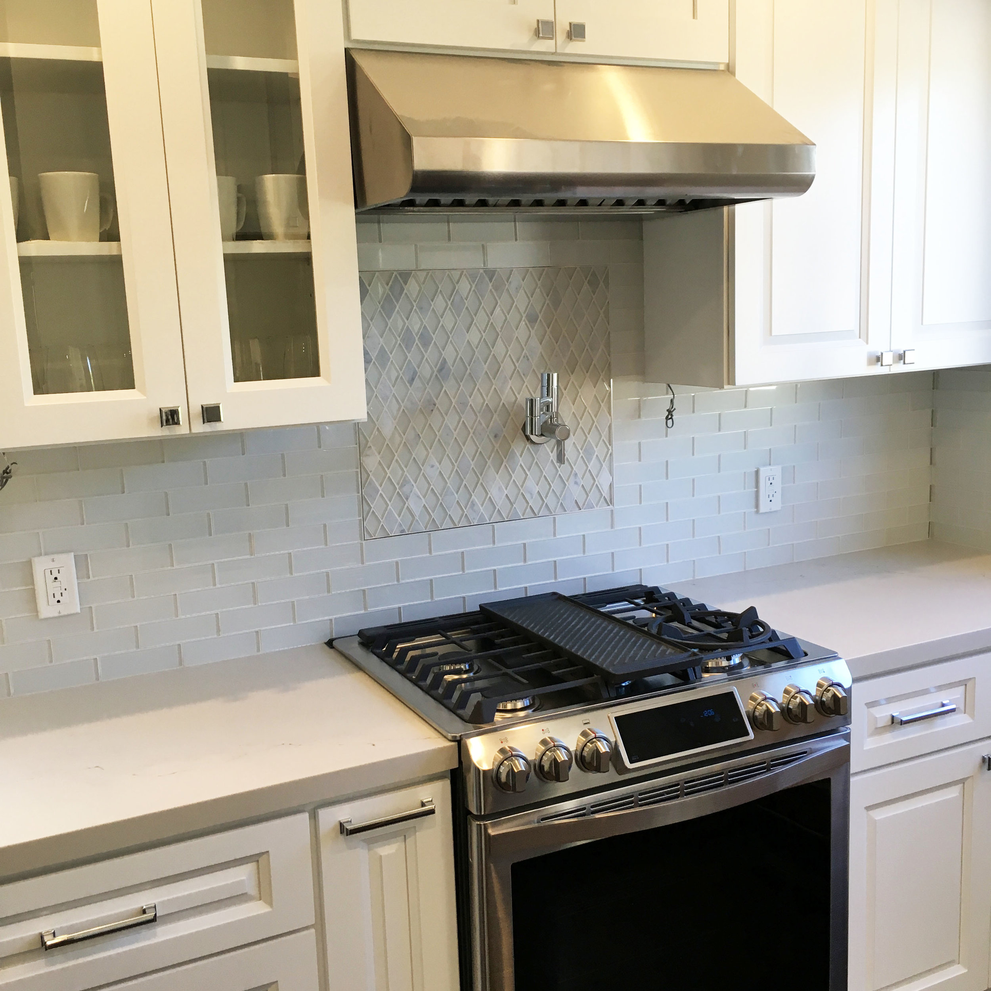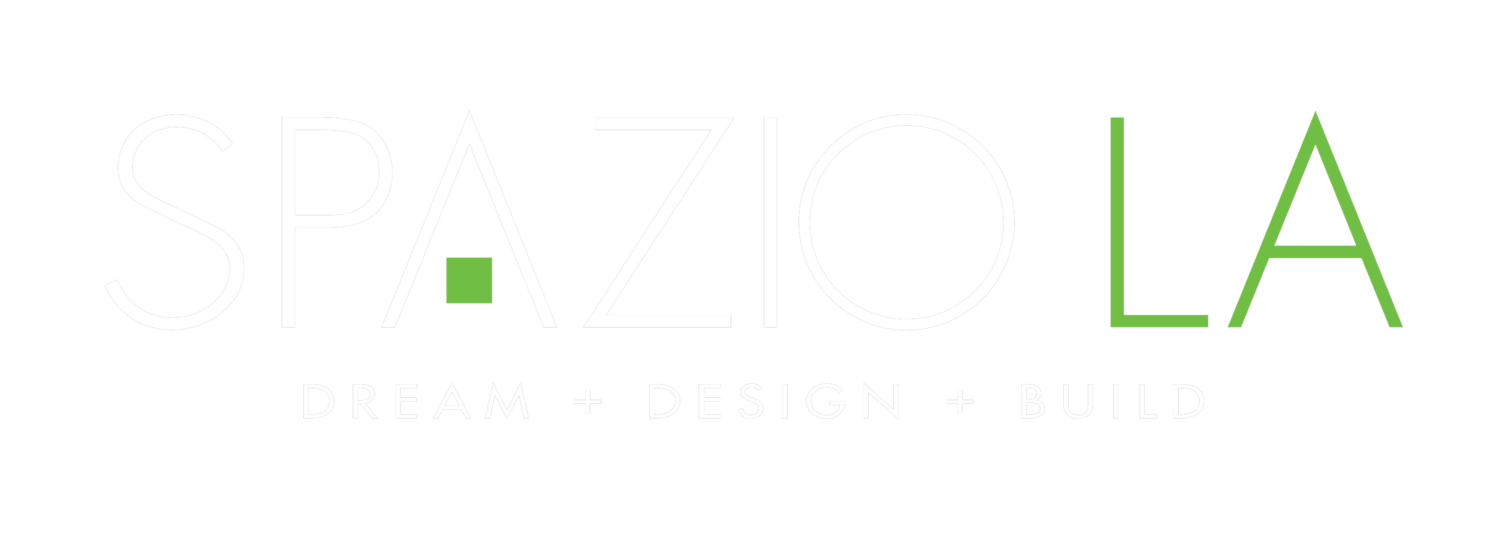Los Angeles kitchen remodel
This project from January 2016 was a complete kitchen remodel for a house in Los Angeles. To completely transform the look of this kitchen, we opened several walls to create an open concept and thus a more efficient kitchen floor plan that includes a peninsula with an overhang and large pantry cabinets next to the fridge. We worked closely with the clients to create their dream kitchen, from the tile, fixtures and appliance's selection to the wall and floor colors.
Click the link below to see the before and after pictures of this really old kitchen transformation.
“I can honestly say that working with Essi and Zack was great and easy. They made the whole process easy from start to finish. They stuck to the agreed upon timeframes and budget. Our remodel was during the Holidays and despite that the crew was always at the site working in a professional matter. Our remodel turned out amazing thanks to these guys. I would highly recommend Spazio LA for any remodel project.”



At SPAZIO LA, we strive to create unique and innovative spaces that reflect beauty and functionality ALWAYS with our clients in mind.
We'd love to help you design your dream home!
Contact us today to schedule a complimentary in-house design consultation!

