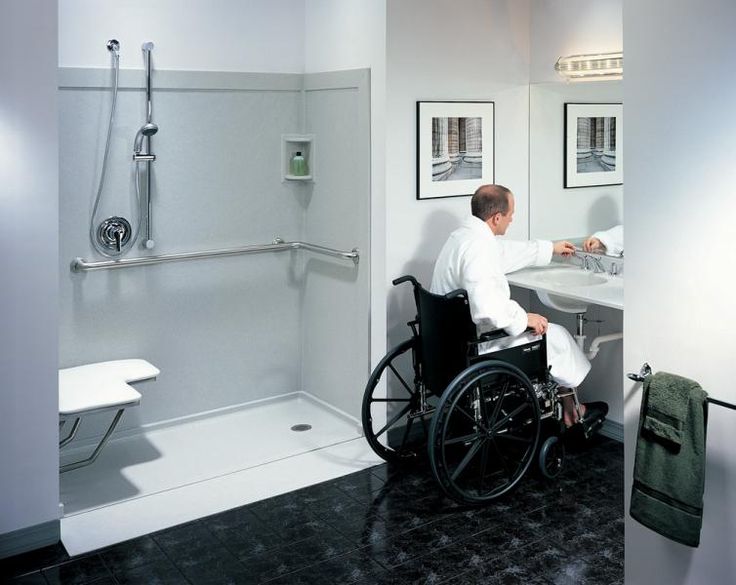Making your bathroom safe for elderly and disabled
/Making your bathroom safe for elderly and disabled This may not be obvious to you but the bathroom is one of the most dangerous places for those whom are aging or have disabilities. Spazio LA values the fact that everyone should be entitled to using the bathroom and showering with little to no assistance. We understand that without taking special consideration this may not be achievable. Let’s go over issues you may run into when designing this special bathroom.
Pay special attention to:
Door entrance clearance, height of countertops, toilet height, handrails, Light switches, sink and faucet heights, shower size and safety, and floor material and night lights. Non slip flooring should be used throughout the entire bathroom.
Keep the bathroom design simple and ultra-functional, this will limit difficulty and confusion. A note to limit clutter that could prevent a user from ease of function should be maintained and edges should be rounded for safety.
A standard wheel chair is 24-27in wide.
Wheelchair practical bathroom features
You should start with the basics of measurements when designing a bathroom that is handicap accessible and work your way up to the details. Remember that there should be non-slip flooring used, and the bathroom should have a min 60 inches of floor space. If you are trying to accommodate someone whom is wheel chair bound you will need to ensure that the door way to enter the bathroom is a min of 36 inches to properly access the bathroom with a wheel chair. Showering can be made possible with roll up showers or barrier free showers for those in a wheel chair. These types of showers are floor level and allow the user to roll their chair directly into the shower; you can also install a permanent shower chair if desired.
Handles, hand rails should be at the level of the wheel chair user and you should install easy to use fixtures. Even using a standard toilet is a struggle when you are wheel chair bound, thus having a toilet that is adjustable to the desired height will eliminate the struggle to anyone with a disability and allow for the toilet to be easily accessed for someone without disabilities. Special toilets are designed for this reason, they are called toiletvators. 19 inches is the correct height for a wheel chair accessible toilet.
A sink should be built to the height of 34 inches and contain ample space below for a person to roll their wheel chair up to and reach the sink with ease. Sink faucets should be easy to turn on and off, you can get hand motion controlled and preset temperature faucets and soak dispensers if you worry about function or the chance of scalding.
For more information about handicap safe home design you can check out the ADA for guidelines.
If you or someone you know needs a special design for their home, you can contact us today!




