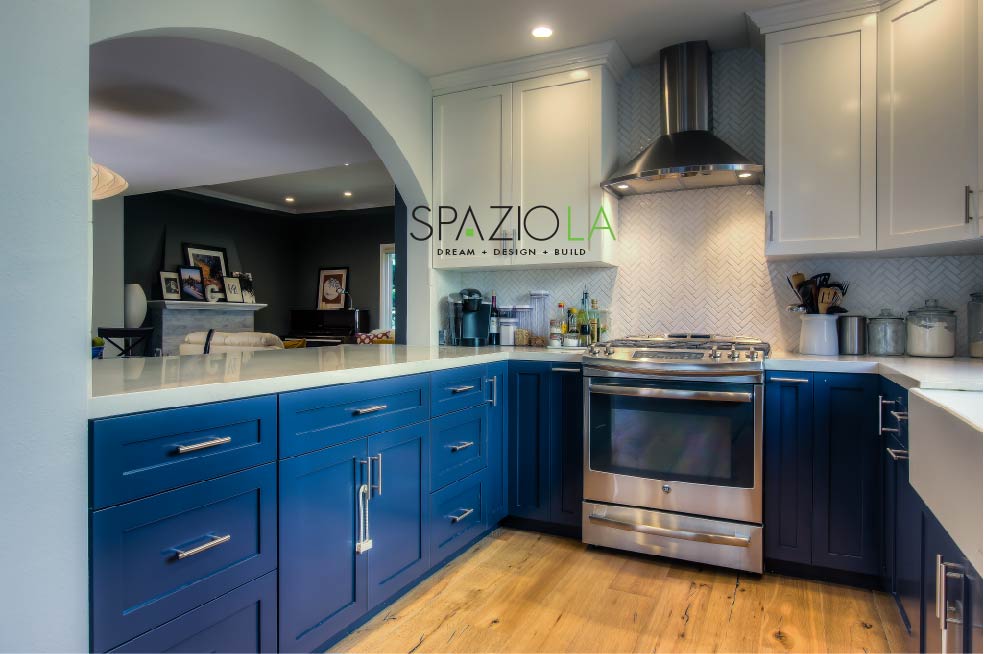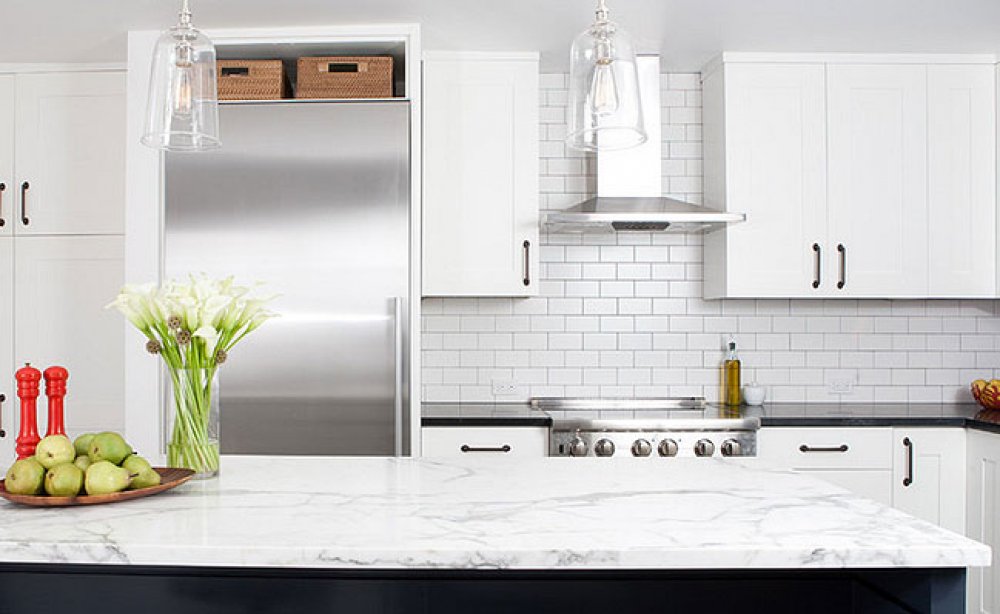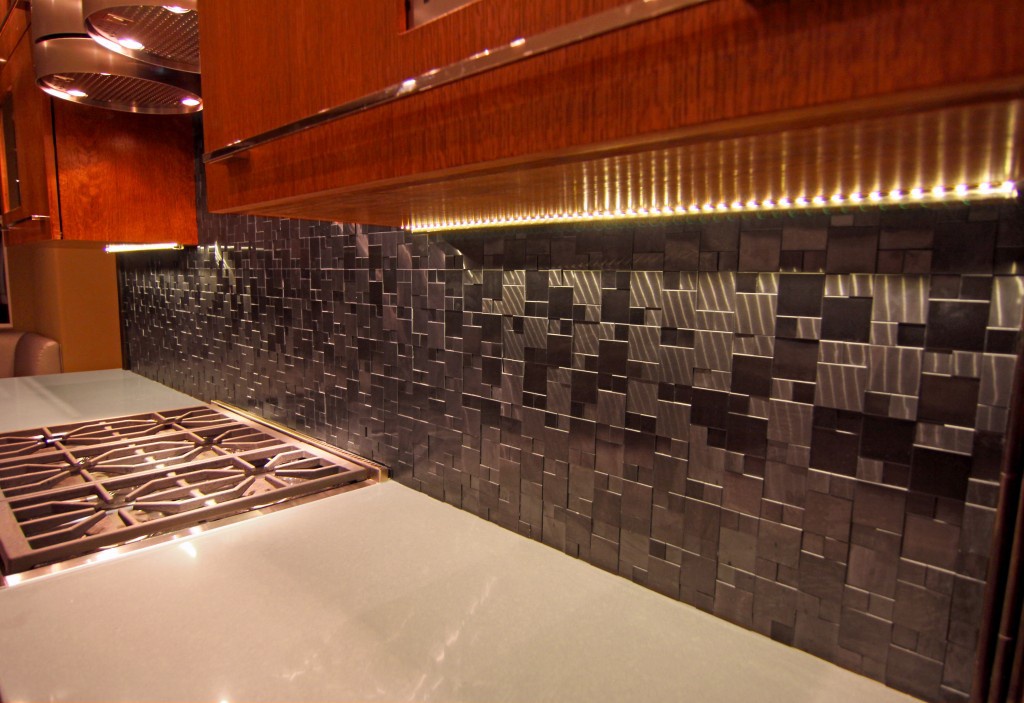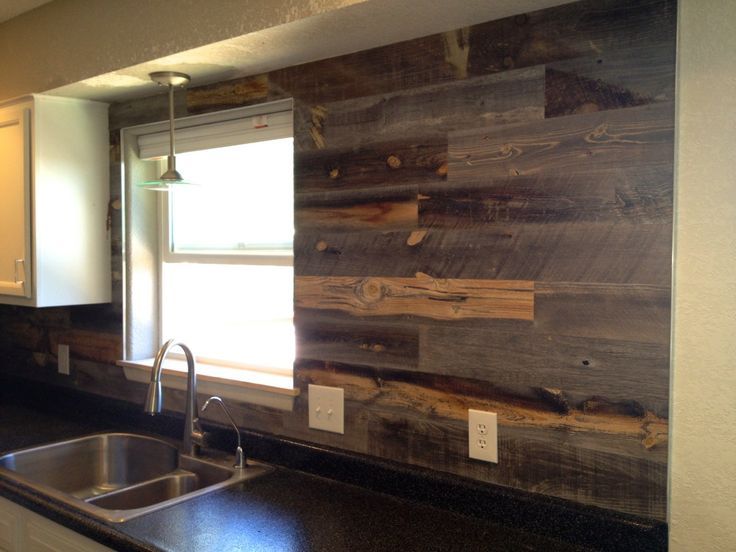10 of the Best DIY Projects for under $50
/10 Best DIY projects for under $50 There is nothing better than great DIY projects for the house. Here are a few of the best DIY projects for under $50.
1. DIY Macramé Curtain. This easy curtain can be made with under $50 material and only a few hours’ time. This is perfect for sprucing up a closet that may be lacking a door, or a groovy entry way into a room. Check out A Beautiful Mess for full instructions and tips on this Bohemian DIY Home décor.
http://www.abeautifulmess.com/2014/02/make-your-own-macrame-curtain.html
2. Chevron Lamp Makeover. Got an ugly lamp shade? There is nothing a little tape and paint can’t fix. Take any old lamp shade and add paint for a new updated look. Try using tape as a guide for chevron stripes or design. Coco 29 did a great yellow chevron rendition.
http://www.coco29.com/diy-home-decor-ideas-on-a-budget/
3. DIY Magnetic Knife Board. This space saver is great for those small kitchens that do not have ample counter space. By creating your very own magnetic knife board you get those knifes off the counter, and out of the reach of little hands. DIY Magnetic Knife Boards can be mounted anywhere, high or low, and can be tailored to any décor style.
http://hobbylesson.com/diy-magnetic-board-for-knife-with-tutorial/
4. DIY Closet Kit. I don’t know many people whom were born with the ability to keep their closet organized, but this DIY Closet Kit is perfect at helping those, and especially if you have kids. Find socks and underwear in little time, and possible even get rid of your old dresser that is taking up space. I personally love this idea and want one in the kids’ bedroom. Premade closet kits can cost you anywhere from $200+ dollars, make this one for $50.
http://www.hometalk.com/585492/diy-closet-kit-for-under-50
5. Concrete DIY Fire Pit. Perfect for those nights where a bon fire just is the right thing to do. The DIY Concrete Fire Pit can be made in only a few hours, and is ready to use when you are. Its sleek look will have every one asking where they can purchase one for themselves.
6. Farmhouse Coffee Table DIY. Caution this table requires some pretty awesome power tools! It’s cool what a few scrap pieces of wood and some wheels can do for your living room. You can even skip the wheels if you have young kids that would turn this table into a sled, with or without the wheels it would make a great DIY Coffee Table.
http://www.shanty-2-chic.com/2013/03/coffee-table-diy.html
7. Staircase DIY Update. Get rid of the old carpeted staircase and in with the new sleek look. Demo, stain and paint, and you have a whole new house. Ok, you don’t have a whole new house, but you created a grand staircase with little effort.
http://inmyownstyle.com/2011/01/my-foyer-staircase-reveal.html
8. DIY Industrial Tables. Sometimes time is money. In this case this day project may not be for you, but it looks so cool. You can make end tables, or even a coffee table to match. This is for those whom love exposed brick and HVAC ducts, the Industrial lovers table this is.
9. DIY Wine Rack. This is super chic and adds a spark to any décor. The best part of this is DIY Wine Rack project is the fact that it looks expensive. Don’t purchase one from the store, build your own and have something to be proud of in your kitchen.
10. Kids Room DIY Crate Seats. You can find these plastic baskets in most stores, and kids usually use them to stand on anyways. Why not turn them into cute seats for the kids room, heck possibly even the living room. Crates, foam, fabric and wood – there you have DIY Crate Seats.
http://tupelohoneycaro.blogspot.com/2011/08/crate-seats-my-way.html
We love to see your completed DIY remodel projects. Comment with your best DIY to date and pictures.



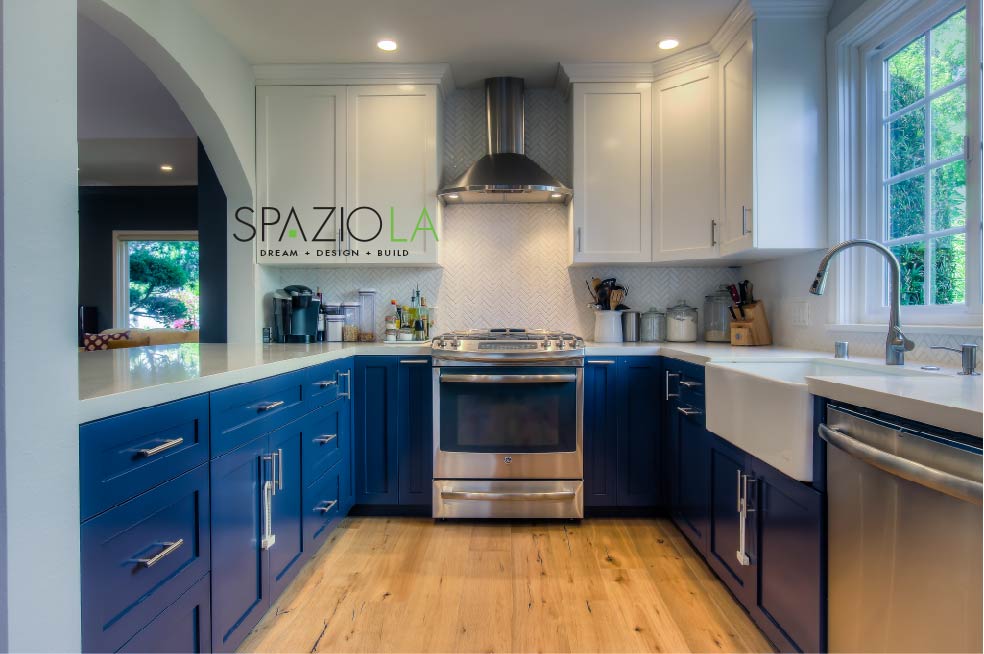
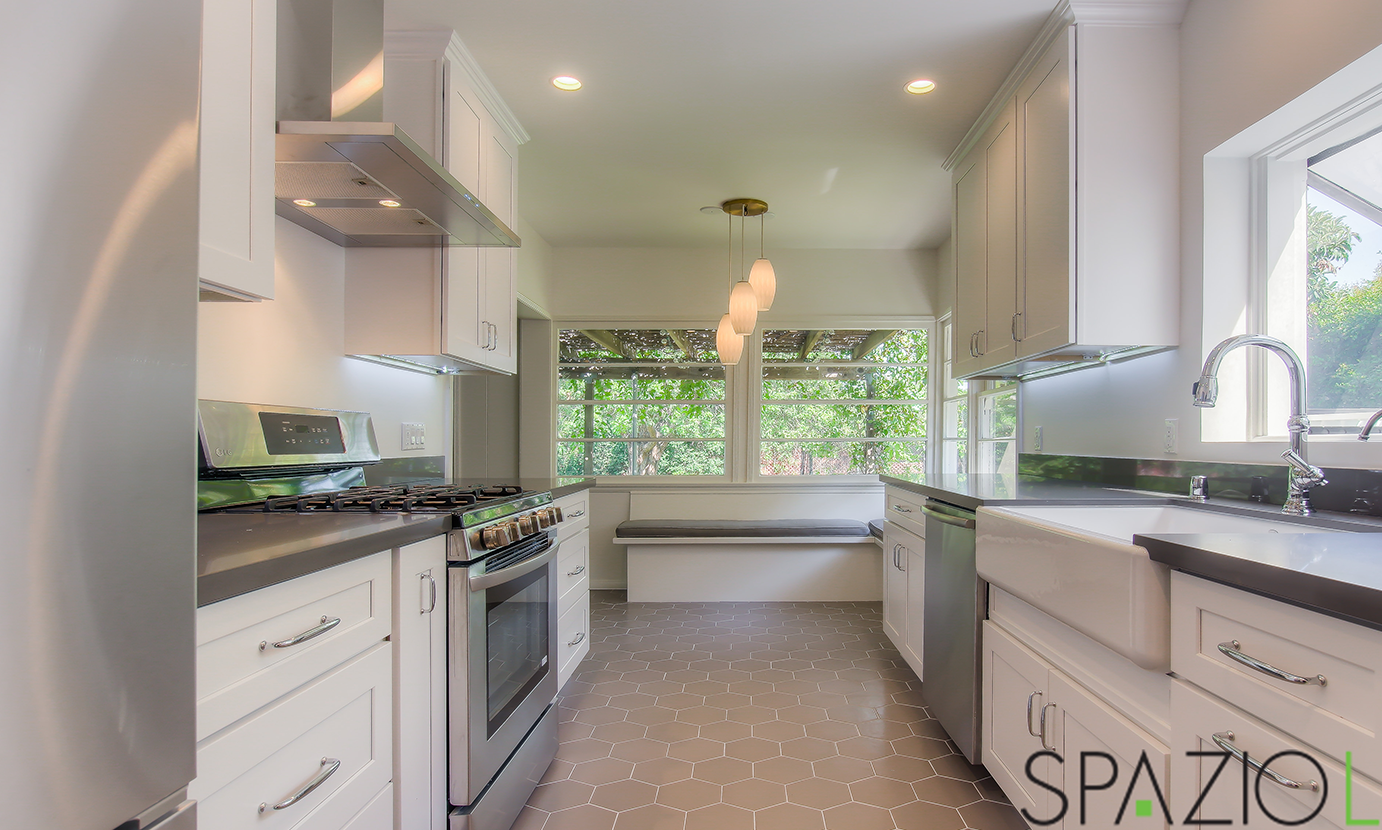 The truth about a small kitchen is that it will not be the jack of all trades. You will have to give up the idea of doing homework here, paying bills here, and recipe searching in your small kitchen. The design goal for your small kitchen must be to achieve an effective small kitchen, not multipurpose space. There is nothing wrong with a kitchen that is just that, a kitchen. The design factor is a lot tougher already when you have to fit a functioning kitchen into a small space, but small changes can make it even better than a large kitchen. When designing a small kitchen think of: size, color, light and function.
The truth about a small kitchen is that it will not be the jack of all trades. You will have to give up the idea of doing homework here, paying bills here, and recipe searching in your small kitchen. The design goal for your small kitchen must be to achieve an effective small kitchen, not multipurpose space. There is nothing wrong with a kitchen that is just that, a kitchen. The design factor is a lot tougher already when you have to fit a functioning kitchen into a small space, but small changes can make it even better than a large kitchen. When designing a small kitchen think of: size, color, light and function.


